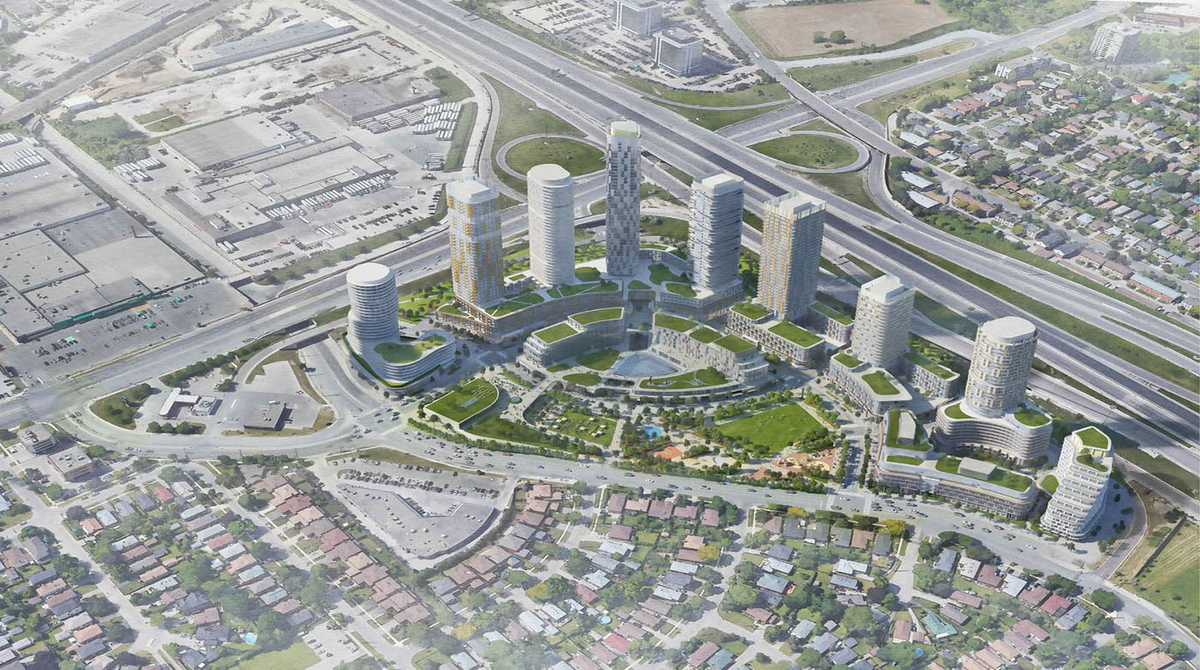
Last month, Urban Strategies Inc. submitted an Official Plan Amendment and Zoning By-law Amendment application to Toronto city planners on behalf of QuadReal for the massive mixed-use proposal located near Highway 427 and Dundas Street West. More details have now emerged regarding this development in Etobicoke and the redevelopment of the dated Cloverdale Mall that has been around since the 1950's. (Rendering above by QuadReal Property Group and Giannone Petricone Associates submitted to the City of Toronto).
BlogTo states that Cloverdale's current site at 250 the East Mall will be upgraded to a number of condo towers offering 334,000 square metres of living space between 4,050 units. There will also be:
- Ample green space interspersed between the towers
- A food market building
- Community centre
- Residential structures will range from 24 and 48 storeys
- New retail main street with storefronts and cafes at ground level
The centre of the 12 hectare site will be the glazed glass-covered Cloverdale Square. This will increase the retail space to 26,000 square metres and will offer even more residences in low and mid rise buildings.
Other amenities will include the following:
- Series of roadways and pedestrian/cyclist paths
- Multiple levels of both underground and above-ground parking
- A neighbourhood park
- Rooftop greenery
- Courtyards
- Another two residential towers with at-grade retail space on the adjacent lot at 2 East Mall Crescent
QuadReal is the land owner and the developer and along with architect Giannone Petricone Associates and landscape architect Janet Rosenberg & Studio have recently submitted their comprehensive zoning applications to the City of Toronto after months of talks with the community.
An article in Toronto Storeys stated that the Cloverdale Mall was developed in 1956 as an open-air shopping plaza known as Cloverdale Mall. The building was located in the centre of the property surrounded by surface parking.
The mall was enclosed and modernized in 1975 by adding more retail spaces and refurbishing. Due to changing retail trends, the mall was having to struggle to compete and the developer had a new vision for the project while still retaining part of the mall.
According to the developer's proposal, the dated mall will be transformed and when completed, would bring 4,050 dwelling units, 32,000 square metres of new parks and open spaces and 26,000 square metres of retail space built around a main-street format to the area.
DataBid is currently reporting on this project - Cloverdale Mall Redevelopment - Etobicoke (0008092719)
See DataBid Blog titled - Plans Submitted for Redevelopment of Cloverdale Mall
Posted by Judy Lamelza





