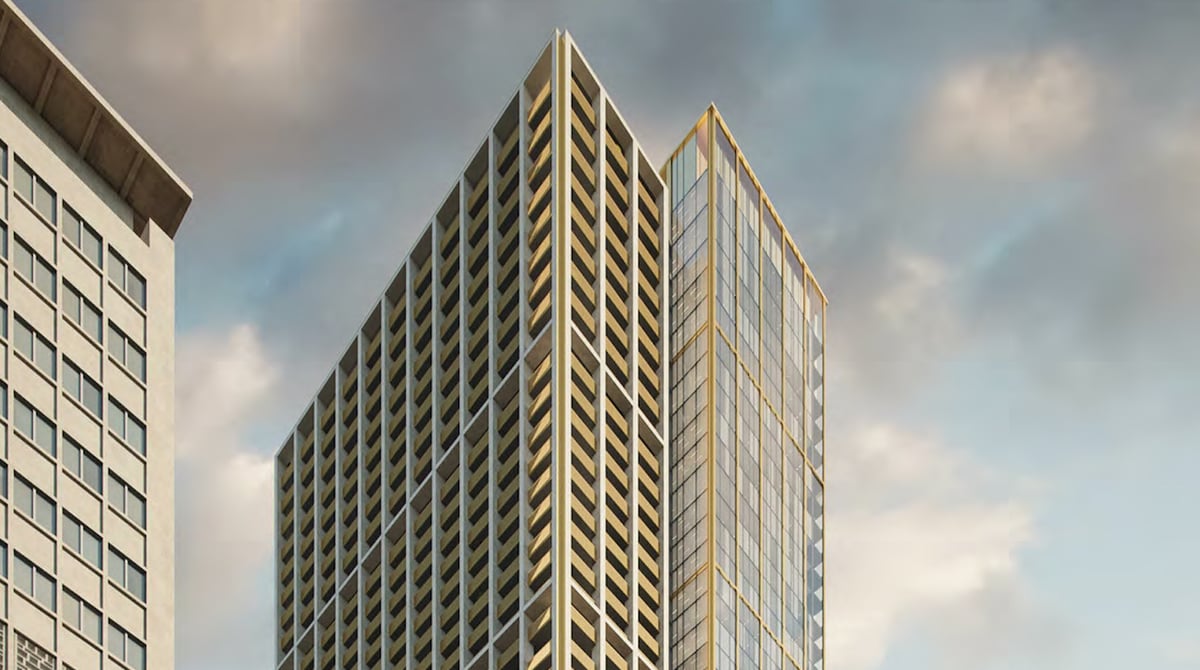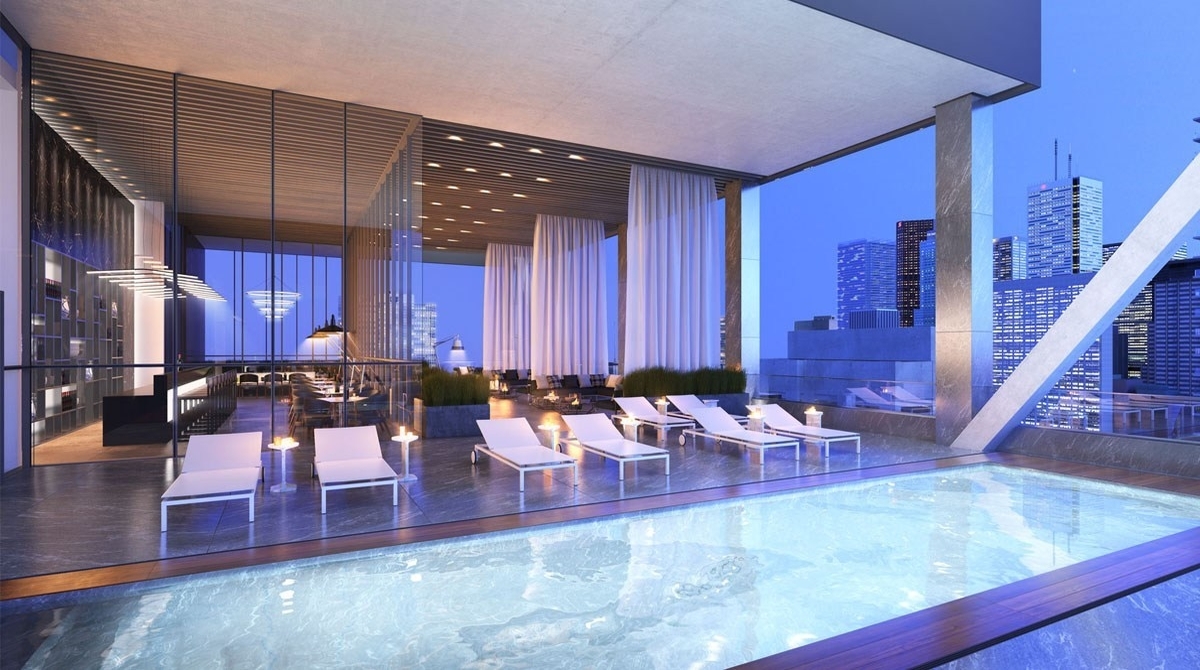
Davpart Inc. of Toronto unveiled plans for a 55 storey, mixed-use tower called The United Building which will become the tallest architectural heritage rentention development in North America when completed. The location is at the intersection of University and Dundas Streets in Toronto per Real Estate News Exchange.
According to David Hofstedter, President & CEO of Davpart, Inc., "Our development will revitalize this significant intersection with a new and yet historically respectful energy. The development at 481 University Avenue is at the site of the former Maclean-Hunter Publishing Company and is adjacent to other heritage buildings in the area, including major insurance companies and courthouses so it carries a lot of prestige."
"In order to realize our vision, we had to rezone the property within the context of preserving and restoring the existing building. The complexities are enormous. We recognized that we needed to work with top-notch architects who have this type of experience in preserving historic components for a new development."
President & Chief Executive Officer of Davpart Inc. | David Hofstedter
The first commercial building on University Avenue was constructed in 1910 and became the home of MacLean Publishing Company. The property has gone through several expansions and renovations over the past century.
Preserved components of the United Building from 210 Dundas and 481 University are both designated Heritage properties.
The Collegiate Gothic-Style structure at 210 Dundas was designed by Scottish born and Toronto based Murray Brown and New York based Schultze & Weaver and built in 1928. The "international style" building at 481 University was designed by Toronto architectural firm Marani & Morris in 1961.
Looking for more Mixed-use projects in Toronto?
The design team chosen includes B+H Architects as prime consultant and design architects, Heritage consultants ERA Architects Inc. and Tomas Pearce Interior Design Consulting Inc.
In 2011, Crown Realty Partners sold the former Maclean-Hunter property to Davpart. B+H has its offices on the third floor of the building and hosted the launch event.
ERA principal Graeme Stewart called The United Building the only urban scale block in Toronto to be preserved and enhanced with redevelopment "to meet the needs of our 21st century city."

The United Building will consist of 735 condominium suites spread over 577,818 square feet in a new tower which will rise from the heritage structure. It will include studio, one-bedroom, two-bedroom and three-bedroom designs, some with a den, flex or media room. The sizes will range from 300 to 1,400 square feet and some suites will be two storeys.
The residential building will have the following amenities:
- Luxury lobby
- 24/7 concierge service
- Party Room with kitchenette
- An idea space
- A fitness centre
- A sports lounge with billards tables
- A golf simulator
- Video game lounge
- Library
- Theatre
- Swimming pool with fireplace
- Indoor/Outdoor pool deck with sun loungers
- Pet spa
- Sauna
- Rain room overlooking the courtyard
Residential exterior amenities are as follows:
- Four-season reflection pool with warming pavillions and seating
- Bocce court
- Yoga deck
- Barbecues
- Dining Area
- Lounge with fireplace
- Hot tubs
- Zen garden
- Dog run
Below the residential component of the building will be 224,245 square feet of office space and 39,320 square feet of retail. This will extend from the ground floor to the 10th floor and there will also be four floors of underground parking.
The pedestrian area along Dundas will be widened to make room for a colonnade with columns and to enhance the ground floor retail component. One of the entrances to the St. Patrick subway station will be incorporated into the building.
According to Buzz Buzz Home, the development is scheduled for completion in 2025. Sales for available units range in price from $480,900 to over $1,121,900.
Per Precondo, The location of the condo development will attract many high-density business sectors. It's close to the Bay Street corridor along with the Hospital row. It is located right at the center of downtown Toronto near many retail shops, parks, and stores.
The suites come with a modern touch along with balconies that will offer a panoramic view. The skyline of the entire Toronto area can be visualized through the high floors of the building.
DataBid is currently reporting on this project - The United Building Mixed-use - Toronto (0029121218)
Posted by Judy Lamelza









