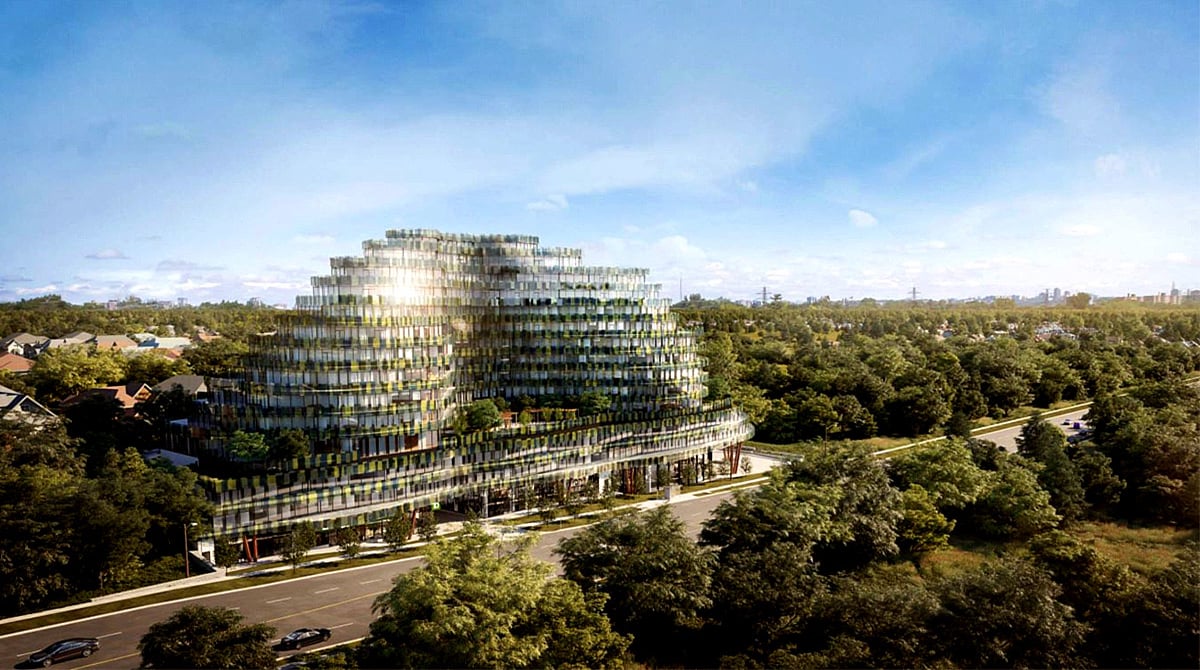
A very unique looking terraced condo and retail development is being proposed by Bazis and Tridel as a joint venture. It melds landscape and structure into a curvilinear form. Rosario Varacalli is the Design Architect and Kirkor Architects + Planners is the Architect of Record. (Rendering above was retrieved after submission to the City of Toronto).
Urban Toronto stated that the location is 630 Finch Avenue East and is currently the site of an automotive garage and commercial plaza. Large green spaces and views of the Don Valley Park Lands and the Finch Hydro Corridor help make this a truly unique location.
The above firms have recently submitted a Zoning By-law Amendment application to permit a 12-storey mixed-use building. The building would consist of the following:
- 206 dwelling units
- 897 m2 of non-residential gross floor area
- 311 parking spaces within a three-level garage
- Measure 49.3 metres in height to top of the mechanical penthouse
- Total gross floor area of 28,333 m2 resulting in a density of 2.97 times the area of the lot
The mid-rise building has a striking "W" shape and is designed to flow with its surrounding topography. The sinuous form adapts to the grade change across the site. The building has a series of terraces along its edges. All building elements fall within a 45 degree angular plane measured from the nearest properties to the north, east and west.
Along the Finch Avenue elevation, a 3 storey podium frames the street. At level 4 above the podium, the irregularly-shaped building's wings are set back from the property line. Levels 5 to 12 step progressively back at increments of about 3.0 metres.
The ground floor and the mezzanine level of the proposed building will feature an entrance lobby and retail units.
Other amenities include:
- Level 4 will include 754 m2 of indoors and 472 m2 of north-facing roof terraces overlooking the City
- Tree planting and rooftop gardens
- Private balconies or terraces
- Balconies are clad in two-tone green glazing panels to further blend into the verdant landscape
The area has an abundance of parks and trails adjacent to the property. There are trails to Steeles Avenue and south to York Mills along the Don River with a view to eventually connect to the system of paths south of Lawrence leading to the lakeshore. This is one of the lowest density areas in central Toronto.
DataBid is currently reporting on this project - 630 Finch Avenue East Mixed Use - North York (0013091420)
Posted by Judy Lamelza





