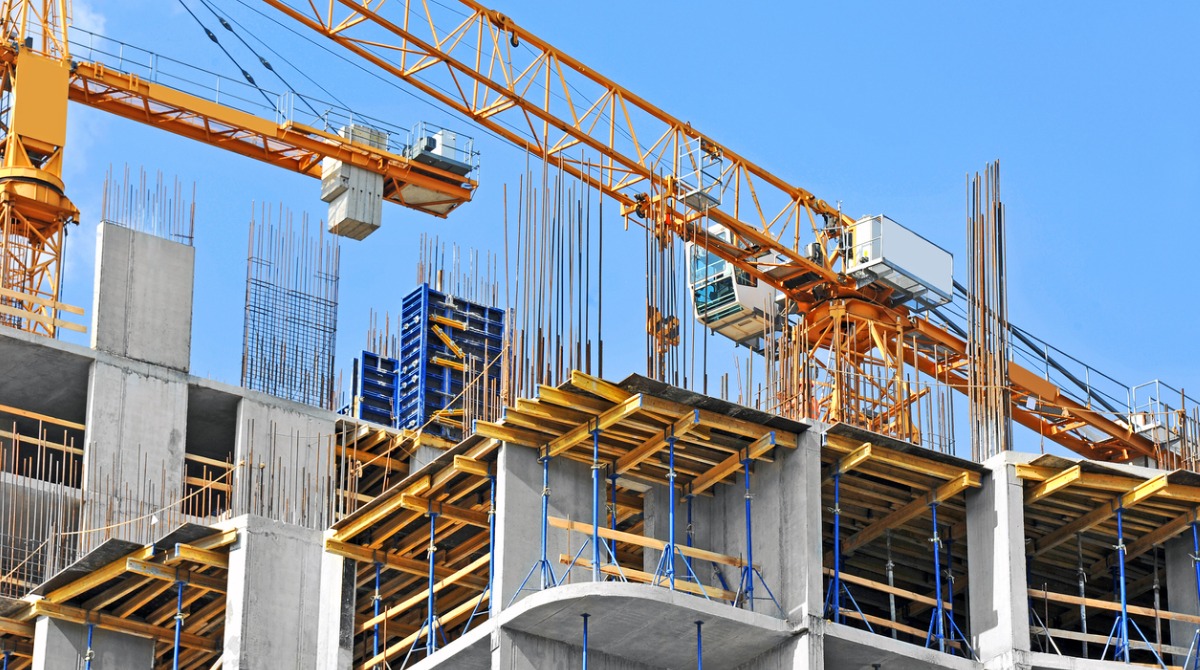
Weston Park Baptist Church has struck a development partnership with Castlepoint Numa to reimagine their property with a mixed-use proposal of two towers of 28 and 38 storeys that will maintain the church's presence on the site while introducing residential and retail uses.
The project is called the Weston Park Development and will consists of two huge towers with new expanded facilities for the Weston Park Baptist Church and retail included at grade level. The towers will feature eye-catching curvy towers, including a signature 38-storey flatiron, sitting atop a three-storey podium. The towers will both feature unique massing and will surely create a signature landmark for the Weston neighborhood.
An article in Urban Toronto states that the development is designed by SvN and Giannone Petricone Associates. The existing church building will be retained but is proposed to be relocated to the southwest corner of the site and would likely house commercial or retail uses, with the church's new facilities housed in the podium. The facades of the existing wedge-shaped commercial building on the corner will be retained in situ and incorporated into the base of the development.
Currently the church is located just south of the intersection of Weston Road and Lawrence Avenue West. Situated on their lot is a modest historic church surrounded by surface parking, while to the north is the wedge-shaped commercial building, formerly a bank, at the southeast corner of the Weston-Lawrence intersection that is also owned by the church. Just to the south of the property is a Metrolinx parking lot that feeds the adjacent Weston GO and UP Express station.
The Church's new facilities will include the following:
- A multi-purpose 350-400 seat Sanctuary and Performance Hall that will serve as a place of worship and can also be used to host events and performances
- The podium will contain a full gymnasium
- Administrative and community spaces
- A new home for the Weston Area Emergency Support food bank will be included in the building
- Remainder of ground floor will house commercial and retail spaces
According to Blogto, the development has been advancing through consultations with the local community, working towards a plan that keeps area residents happy while making the most of the property's soaring value.
Plans have been in the works to redevelop the site for 13 years now, the first sign of change coming in 2008 when the church hosted a community consultation that produced a vision for development.
A couple years later the church started looking for a development partner. Twenty-one potential developers were considered in 2015, narrowed down to a shortlist of just three, from which developer Castlepoint Numa was chosen in 2017.
One key detail that has not been made public yet is whether most of the residential units will be condos or rentals. The quantity and types of residential units is still being worked out.
The developers have expressed interest in pursuing an affordable housing component. Low-cost housing would almost certainly require most of the remaining units to be built as condominiums or luxury rentals to keep the development profitable.
The project has a long distance to go before shovels go in the ground. The planning and approvals process is expected to continue into 2022.
Posted by Judy Lamelza







