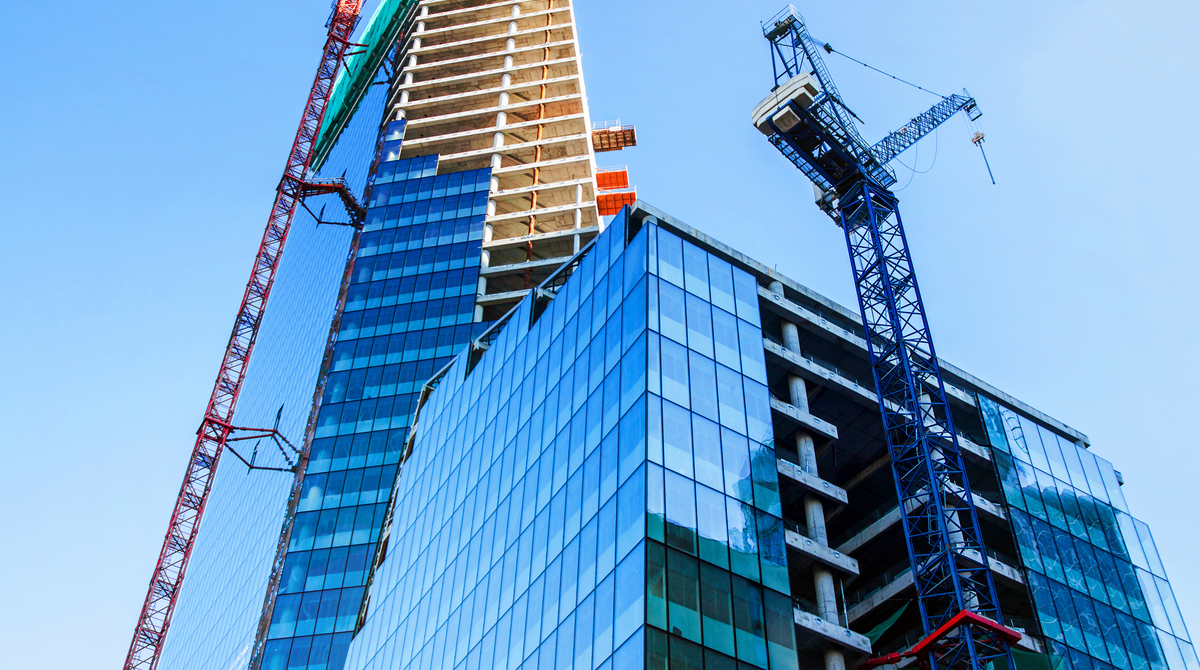
The Gupta Group has submitted a rezoning, site plan and subdivision approval application to the City to construct a 33 and a 19 storey project with 401 units at 906 Yonge Street. There are currently 21 high-rise new construction projects in Yorkville, which is one of Toronto's most illustrious neighbourhoods.
Urban Toronto reports that the 33 storey residential and mixed-use tower will be along Yonge Street and the 19 storey residential tower will be along McMurrich Street. The two towers will be connected by a two-storey base building.
The proposed site is an irregularly shaped through-lot that runs between McMurrich Street and Yonge Street, north of Davenport Road. There is currently a partially vacant, 3-storey Tudor Revival heritage building on the site which was recently used as a private elementary school. There is also an associated surface parking lot and outdoor play area that fronts on McMurrich.
The proposed development will consist of:
- A combined gross floor area of 28,376 M2, resulting in a density of 12.4 FSI
- The 33 storey Yonge building will include 213 units and a total gross floor area of 15,150 m2
- 75 m2 of retail space on the ground floor
- Height of 113.87 metres to the top of the mechanical penthouse
- Main residential entrance and lobby located in the centre of the Tudor facade
- Remainder of the ground floor will include a garage room, a pet wash area, mail room and other building services
- Level 2 above the mezzanine will include indoor amenity spaces
- Outdoor amenity areas are adjacent to the north and south
- Total of 1,516 m2 of amenity space is provided, including 802 m2 of indoor space and 714 m2 of outdoor space
The 19 storey McMurrich building will be "L" shaped and will include:
- Total of 188 units with a GFA of 13,226 m2
- Height of 69.02 metres to the top of the mechanical penthouse, including step backs at levels 2, 7, and 18
- Residential lobby is located within the south portion of the building along the McMurrich frontage
- 401 units between the two towers
- Mix of 31 studios
- 92 one-bedroom units
- 153 one-bedroom plus dens
- 66 two-bedroom units
- 17 two-bedroom plus dens
- 42 three-bedroom units, three of which will be townhouse units at the base of the McMurrich Building
- Two underground parking levels
- Total of 58 parking spaces (39 for residents and 19 for visitors)
- Additional three visitor parking spaces at grade
- Bicycle parking for residents and visitors located on P1, P2, and the ground level with total of 402 spaces all together
The existing 3-storey heritage building along Yonge Street provides the base element for the tower above. It's Tudor Revival facade, side walls, and gable roof will be retained, and repairs to the roof, windows and masonry would be undertaken as part of the proposed scope. This will be overseen by ERA Architects. A new entry would be created to facilitate the ground floor retail unit at the northern portion of the Yonge Street frontage.
The site is close to transit with 340 metres from the nearest entrance to the Bloor-Yonge subway station. Also near the Rosedale station on Line 1 and the Bay station on Line 2. The 97B bus route runs north-south along Yonge during peak periods on weekdays.
Posted by Judy Lamelza






