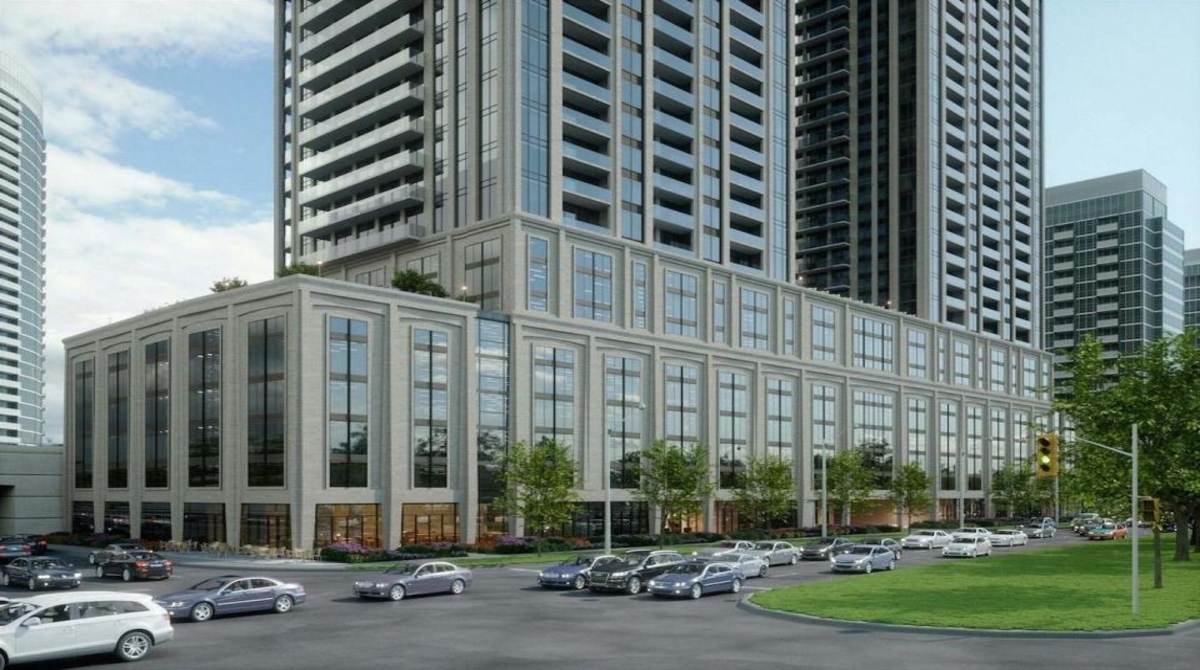
Trolleybus Urban Development Inc. is seeking a rezoning permit for its new proposal for a pair of condominium towers on a 0.38 hectare site. The towers will be within walking distance of the Main Street subway station and the Danforth GO station at 10 Dawes Road per Urban Toronto. IBI Group is the design group for the complex which will rise next to a 1906 built grain elevator and mill at Dawes Road and Guest Avenue south of Danforth Avenue.
Part of the site, which includes the grain elevator/mill and the surrounding land at the south end will be dedicated to the City as a heritage building and parkland. The remainder of the property will be redeveloped with two condominium towers. They will rise 26 and 33 storeys high from a shared 7 story mixed-use podium. The podium will contain residential, commercial/office, retail and daycare use.
Learn about all the Mixed-use Projects coming up for bid with a free trial from DataBid
The towers will house 539 condominium units and a single rental replacement unit. 49% of the units will have two and three bedroom layouts. There will be 273 one-bedroom units, 203 two-bedroom units and 63 three-bedroom units. The one-bedroom units will average 52 m in size, the two-bedroom units will be 69 m, and the three-bedroom units will be 88 m in size.
The buildings will feature the following amenities:
- 722 m of indoor amenity space
- 586 m of outdoor amenity space
- three level underground garage containing 215 parking spaces with 162 spaces for residents and 53 for visitors and commercial spaces
- 540 bicycle parking spaces
- Privately owned, publicly accessible space (POPS) pedestrian connection with cafe patios and landscaping
According to The Ironic Mr. Fox Blogspot, to understand why part of the land that includes the grain elevator/mill is going to be dedicated to the City as a heritage building, we need to know a little about its' history. The neighborhood along Dawes road is unlike the overdeveloped downtown of Toronto, where the past has been descecrated. The east Danforth area still contains many historic structures of the past. Nothing captures this more than 10 Dawes Road. Dawes Road was known for its steam powered grist mill, built in the 1890's called Chalmer's Flour Mill.
In 2009-2010, the local business directories cited 10 Dawes Road as the property of Elizabeth Feed Co. The cast cement base of the grist mill is clearly mid-late 19th century (that is 1850-1880). All of that corrugated sheet metal superstructure is clearly cladding covering a wooden mill that needed a new layer of protection. The headhouse on the top story is where the works of an elevator are housed. At one time a railroad passed right by the building and rework of the street last year pulled out sections of the old railroad.
DataBid is currently reporting on this In Design Project - Dawes Road Mixed-use - Toronto (0030031919)
Posted by Judy Lamelza









