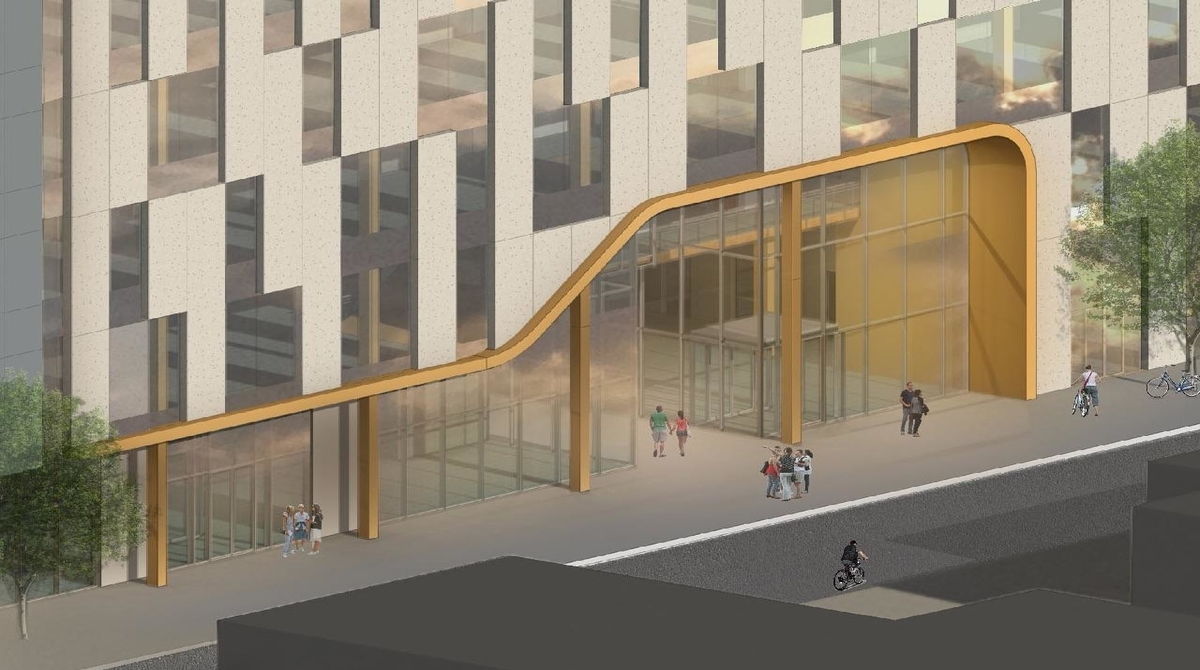
Timber construction is beginning to make a comeback in Toronto due to changes to the Ontario Building code and a growing awareness of sustainable buildings per Urban Toronto.
Two of the first timber buildings to go up are located at 80 Atlantic and the Shoppers Drug Mart at Yonge and Charles. Future projects such as The Arbour, a University of Toronto project across from Varsity Stadium, and Sidewalk Labs' Quayside project will continue this trend.
A proposed plan from developers Next Property Group and Fiera Properties aims to bring a hybrid timber-concrete-and-steel construction office building to Wade Avenue. The location is just west of the Lansdowne subway station.
The building will be known as 77 Wade and will be designed by Bogdan Newman Caranci Inc. This 7 storey project was originally designed in 2017. Revised submissions for zoning and site plan approval followed in March and April of 2018. Planning is now in its later stage and marketing has started as developers start to secure tenants.
There have been several new renderings and details that have been updated with regard to the project's design.
The building is planned to rise 37.4 metres to the top of a mechanical penthouse which will be a mix of steel, concrete and Nail Laminated Timber. The Nail Laminated Timber components are designed by Structure Fusion and prefabricated in their plant. It is then delivered and assembled on the site. If built today, 77 Wade would have the distinction of being known as the tallest modern mass timber commercial building in Canada.
The project will employ a number of energy efficiency features to be able to secure LEED Gold Certification and Platinum Wired Score Certification.
According to Urban Toronto, the building will be located in a transitioning industrial area between the Junction Triangle and Wallace Emerson neighbourhoods. This area is seeing an increase in both residential and commercial development. The site was once the home of Ontario Redo-Mix concrete but is currently vacant.
The structure would add 13,473 metres of office space to the area with 222 metres planned for ground level retail space. Building services are located below ground and in a mechanical penthouse.
The following features are included:
- Outdoor landscaped seating area on the ground floor
- Additional indoor and outdoor spaces on the rooftop shared with a green roof, offering views of the Toronto skyline
- New trees along the west property line, separating the CN rail corridor from the site
- Ground level parking including 32 spaces for office use and 2 car share spaces
- 120 bicycle storage spaces
- New bicycle and pedestrian paths
The area is excellent for public transit and includes the Lansdowne TTC subway station and 47 Lansdowne bus route a block away with plans in development for a Bloor/Lansdowne GO station south of the site.
Looking for More Local Office Projects in Ontario?
Posted by Judy Lamelza









