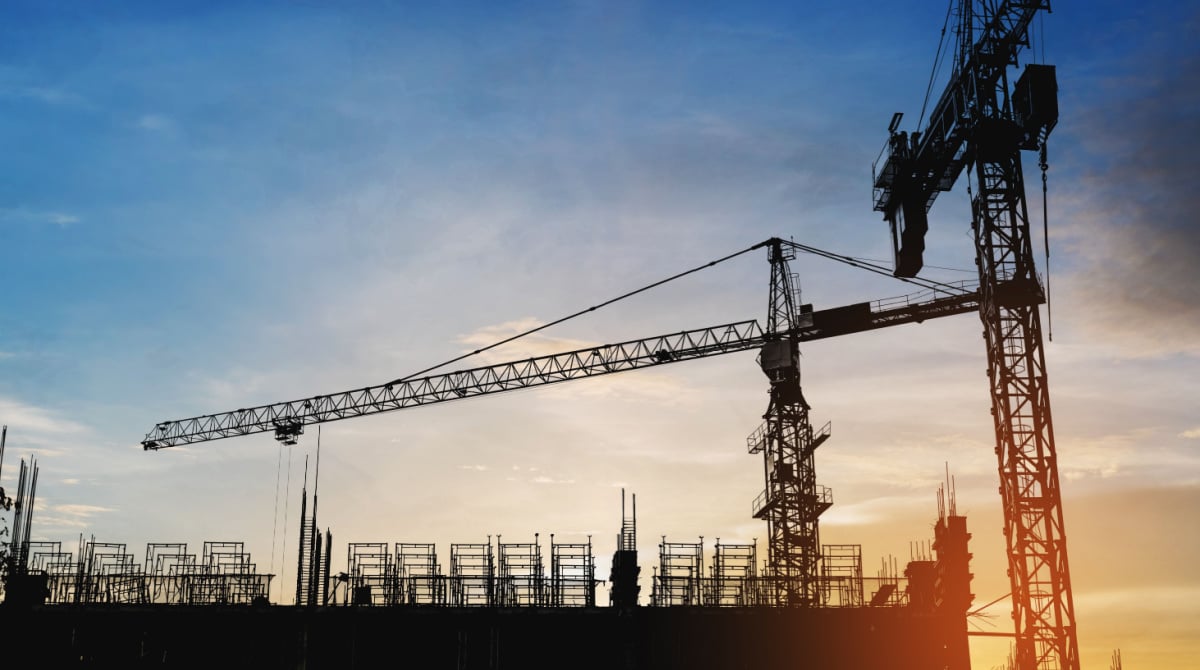
Logan Square, a neighborhood synonymous with Chicago's rich architectural heritage and vibrant community life, is on the cusp of a transformative redevelopment project that promises to reshape its landscape.
The planned mixed-use redevelopment of the Hollander Building at 2422 N Milwaukee Avenue, spearheaded by GW Properties and designed by the architectural firm NORR, is a testament to the neighborhood's dynamic evolution. This ambitious project aims to repurpose a historic site into a modern residential and commercial hub, marrying Logan Square's storied past with its future aspirations.
Chicago Yimby reports that the Hollander Building, with its foundation laid in 1912, has been a fixture in Logan Square's architectural panorama for over a century. Its impending redevelopment is not just about creating new spaces but about preserving a piece of Logan Square's history. The project's commitment to retaining the essence of the Hollander Building while introducing modern functionalities underscores the importance of architectural preservation in urban redevelopment efforts.
Architectural Synergy and Community Integration
The proposed five-story addition to the Hollander Building is a masterclass in architectural synergy and will include:
- 74 foot tall addition to the Hollander Building
- Larger lobby
- 15,500 square feet of retail space
- 9 parking spaces along the alley
The design, featuring alternating gray and brown brick, aims to complement the neighborhood's existing aesthetic while making a distinct architectural statement. Moreover, the introduction of ground-floor retail spaces and residential units is poised to enhance the streetscape, contributing to the vibrancy and economic vitality of Logan Square.
Sustainable Urban Development
In line with contemporary urban development principles, the project places a strong emphasis on sustainable transportation. The reduction of parking spaces to nine, from an initial fifteen, alongside the provision of 64 bike parking spaces, reflects a forward-thinking approach to reducing automobile dependency. This initiative not only aligns with environmental sustainability goals but also caters to the growing demand for bike-friendly infrastructure in urban neighborhoods.
Enhancing Residential and Commercial Spaces
The new plans include:
- 62 residential units
- 26 studios
- 19 one- bedrooms
- 17 two-bedrooms
- 12 of the units will be considered affordable
- Top floor will have set back private terraces
- Select units will have balconies along the rear facade
Community engagement has been a cornerstone of the redevelopment process, with GW Properties actively seeking input from Logan Square residents. The positive reception at community meetings highlights the project's alignment with neighborhood aspirations, although concerns regarding affordability, parking, and potential retail tenants underscore the importance of continued dialogue.
The mixed-use redevelopment of the Hollander Building at 2422 N Milwaukee Avenue embodies the essence of Logan Square's dynamic transition. Through a careful blend of historical preservation, sustainable urban development, and community engagement, the project promises to usher in a new era for the neighborhood. The project will now require approval from the alderman after a community meeting prior to moving towards city approval. At the moment no timeline has been announced.
For construction industry professionals, the Hollander Building project offers valuable insights into managing complex urban redevelopment projects. From navigating historical preservation challenges to incorporating sustainable design principles and engaging with the community, the project underscores the multifaceted nature of urban development. It exemplifies the importance of adaptability, collaboration, and commitment to community values in achieving successful outcomes in the construction field.
DataBid is currently reporting on this project - Hollander Storage Building Redevelopment Logan Square - Chicago (0038082619)
Posted by Judy Lamelza






