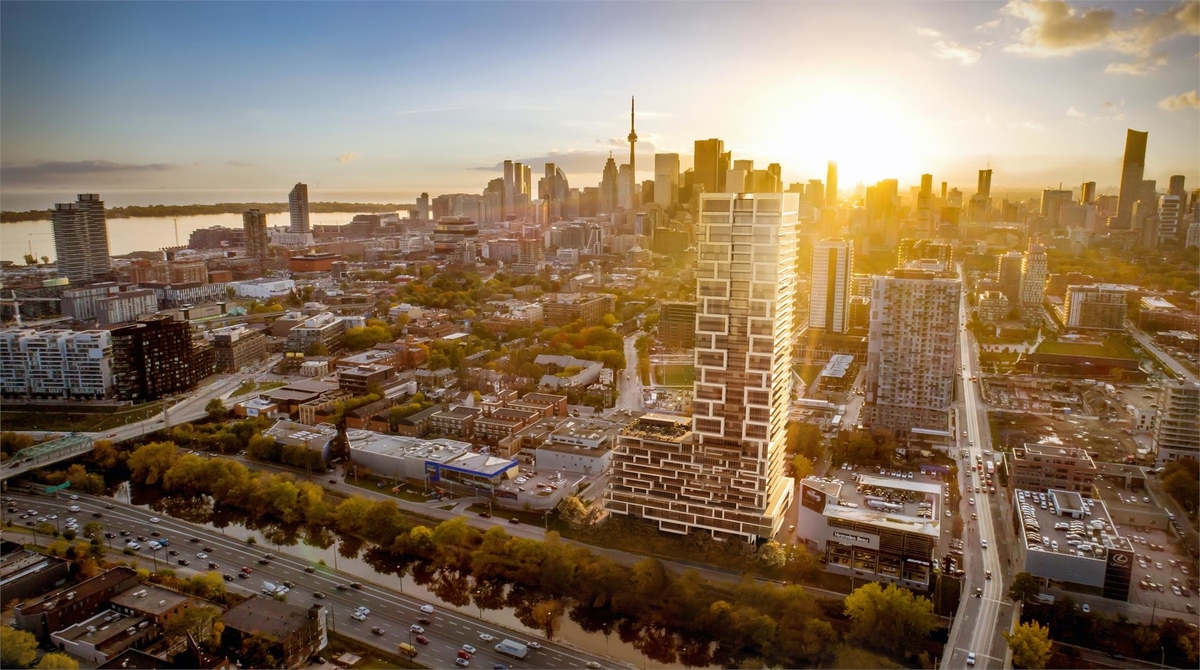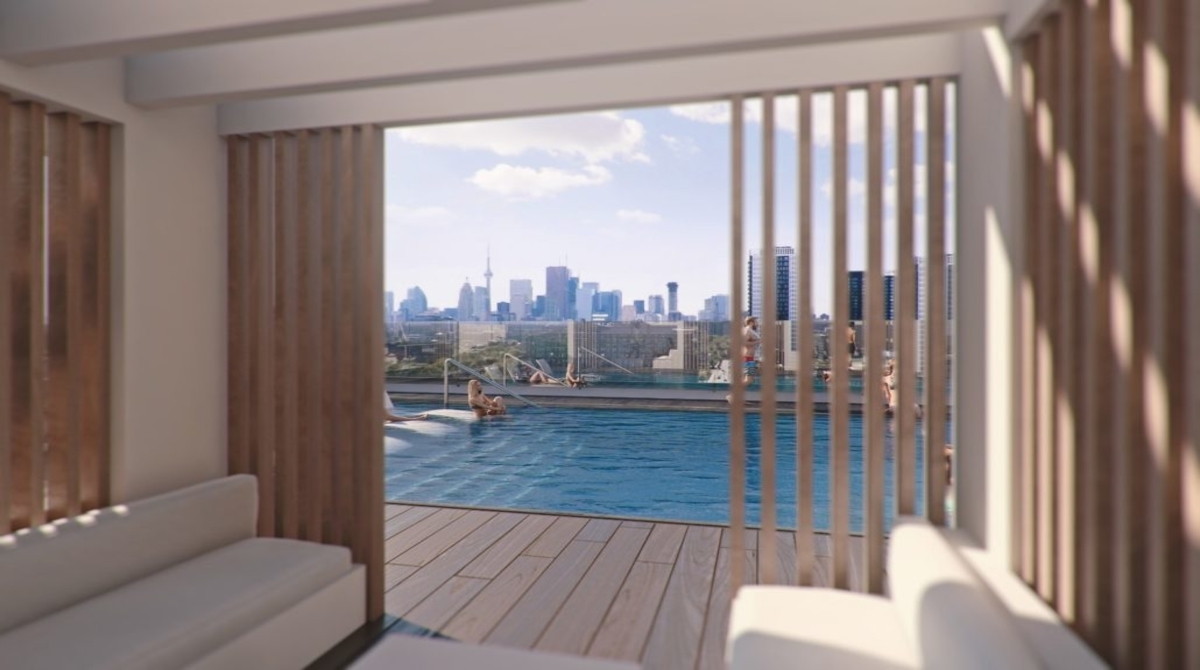
Broccolini's high-rise development in Toronto, River & Fifth Condominiums, is a 37 storey project designed by Graziani + Corazza Architects. It is located at 5 Defries Street on the wet bank of the Lower Don River near Dundas and River Streets. Included in this project are 25,000 square feet of indoor and outdoor amenities. per Urban Toronto.
River and Fifth Condos is currently in pre-construction and is close to the downtown core, rapid transit and the picturesque Don River. An occupancy date for this condo is set for 2022.
The common areas and amenity spaces will be appointed by interior designers U31 and will include the following:
- First floor lobby with natural oak finishes, marble veining, dramatic lighting, and sculptural wood seating
- Party lounge area with seating areas, a fireplace and a connection to the outdoor terrace amenity
- 12th floor podium-top amenity terrace with pool overlooking the city, shaded cabanas, and loungers on deck
- Kids' game room and lounge
- fitness area with a ballet bar and boxing gym
According to GTA-homes, the condo is proposed as three elements in total; a high-rise reaching 37 storeys, a mid-rise reaching 12 storeys and a low-rise reaching four storeys. The three structures will be integrated with each other and anchored by a landscaped entrance and also a shared, double-height lobby.
The condominium will have 580 suites and will range in size from 350 square feet to 1,500 square feet. Nearly half of all the suites will be two bedroom units and the rest will be three bedroom units.

The tower portion will have 12 units per floor and will span 9,633 square feet. The ground floor will include a selection of two-storey work/live units with access from street level as well as 2,658 square feet of outdoor space.
The interior living space will be equipped with the following features:
- 9 foot high ceilings with smooth finishes
- Wide plank laminate flooring laid throughout most of the suites
- Floor-to-ceiling glazing/window systems
- Kitchens and bathrooms equipped with contemporary cabinetry and vanities custom-designed by U31
- Three levels of underground parking for 226 vehicles and 570 bicycle storage spaces
The Regent Park Aquatic Centre is a brand new addition to the community as is Corktown Common, a sprawling 18 acre landscaped park with marshes and urban prairies. Some of downtown's best features are easy to get to, including the Eaton Centre, Dundas Square, Ryerson University and high-density employment areas like the Financial District.
DataBid is currently reporting on this project - 5 Defries Condominium Tower - Toronto (0008082018)
Posted by Judy Lamelza










