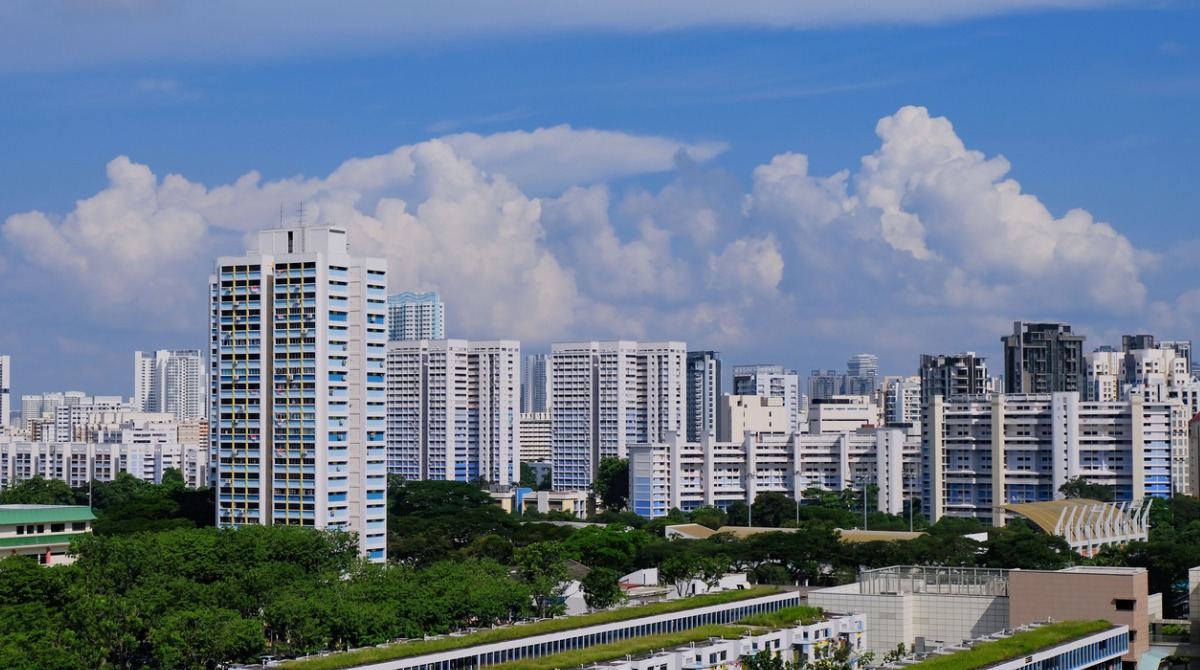
RioCan Real Estate Investment Trust plans to turn the Shoppers World mall in Brampton into a 7.5 acre community hub with 860,000 square feet of retail, housing and commercial space.
The Architect's Newspaper states that it has been over 50 years since the opening of the indoor shopping mall. Brampton is still a growing community and is currently the third most populous city in Southern Ontario's Golden Horseshoe region behind Toronto and Mississauga and has more than 600,000 residents.
Shoppers World Brampton has significantly expanded and renovated over the decades and has been home to well over 150 stores, but, unfortunately, has experienced a steady decline in recent years which was accelerated by the coronavirus pandemic.
RioCan Real Estate Investment Trust, which has owned Shoppers World Brampton is going to take the 53 acre property, including the mall proper and the surface parking lots that surround it, and completely demolish it to transform it into the following:
- Home to 4,500 new residential units with affordable housing
- Abundant open green space
- Mix of low and high-density residential buildings
- Shopping component with nearly 900,000 square feet of commercial and retail space
- Access to transit
The first construction phase of the multi-phase redevelopment, master-planned by Toronto-headquartered integrated design firm SvN Architects + Planners with BDP Quadrangle serving as project architect is scheduled to kick off next year with phase one occupancy expected for 2026. The completion date for the fully finished new neighborhood is further off in 2040.
The Shoppers World Brampton rezoning application was approved with overwhelming support in late 2020 after it was formally introduced earlier that year. Initial details were made public the previous fall.
At this stage, RioCan is working with the City of Brampton on a concurrent draft plan, site plan and consent applications. SvN is serving as planner, landscape architect, urban designer and contributing architect.
SvN detailed in a press release that the proposed project has a unique focus on fusing the site with the natural ecology of the area, namely its waterways. The firm looked outside the boundaries of the site to see what the land conveyed about its identity and used this as a key driver for the design of this new vibrant mixed-use community. The master plan design is centered around landscaping that articulates the theme of the original ecology, including the rivers, wetlands, meadows, and ponds. A series of courtyards, pocket parks, green roofs, terraces and an urban grove of trees are woven throughout the community.
SvN has incorporated the network of streets and pedestrian thoroughfares that link the new community to the underused Kaneff Park, which will be expanded as part of the master plan along with Fletchers Creek to the west; Etobicoke Creek to the east, and established residential neighborhoods to the north and south.
"As designers, leading with a landscape framework ensures a consistent vision that can be maintained during the many years of the site's redevelopment. It's the common thread that will tie all the different pieces of the built environment together. The redevelopment of Shoppers World Brampton provides an unmatched opportunity for us to transform the site into a new community that is not only resilient to climate hazards, but also greener, healthier and has a smaller environmental footprint."
Principal at SvN Architects + Planners | Shonda Wang
The master plan will also include:
- Linear park
- Pedestrian-centered retail corridor
- Major transit plaza
- Will serve as a future terminus for the new Metrolinx Hurontario LRT mass transit line
According to GTA Homes, this vast project will largely consist of mixed-use buildings. These residential towers will contain retail stores at their bases. The highest and largest of these towers will be concentrated along Steeles and Main. They will also feature office and institutional use and will be found further within the site.
The Architects Newspaper reports that other features will include:
- Integrated storm water management systems
- Renewable energy
- Landscaping that curtails the urban heat island effect
- Overall design that champions walking, cycling, and public transit over private care use
The Shopping Center is currently open for business and within the mall itself, an empty storefront is now the home to The Hub which is an informational center-slash-community gathering space - located between Hollywood Fashions and Boardwalk Shoes and will share RioCan's plans for a new, urban future.
DataBid is currently reporting on this project - Shoppers World Mixed Use Redevelopment - Brampton (0036110419)
Posted by Judy Lamelza






