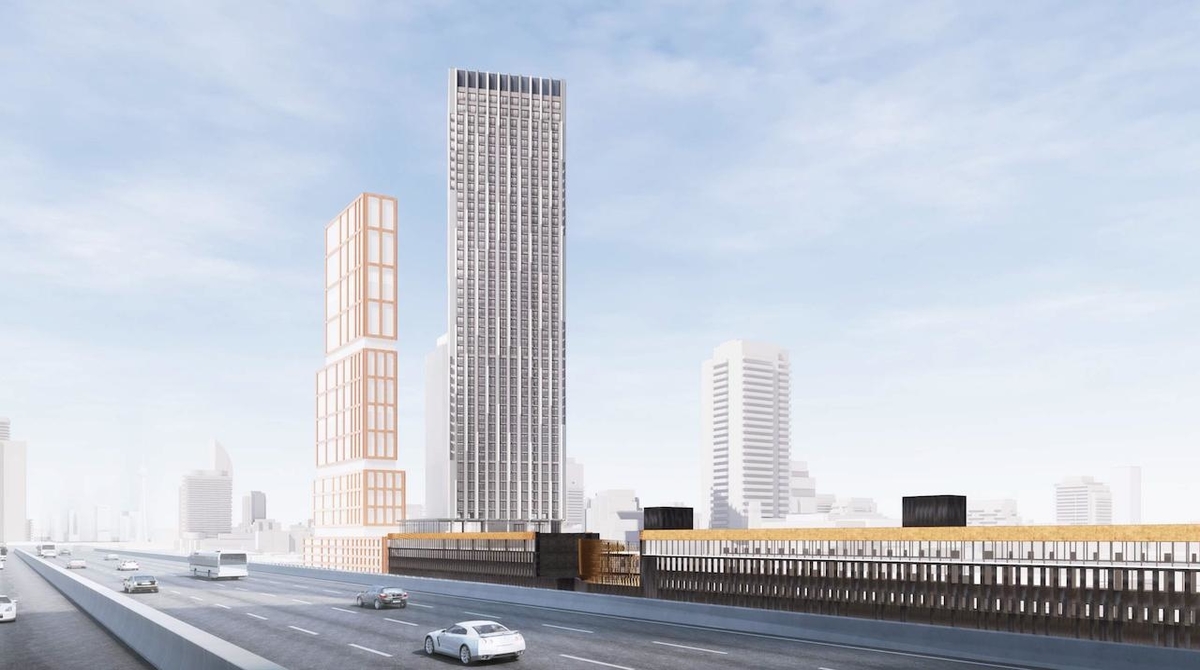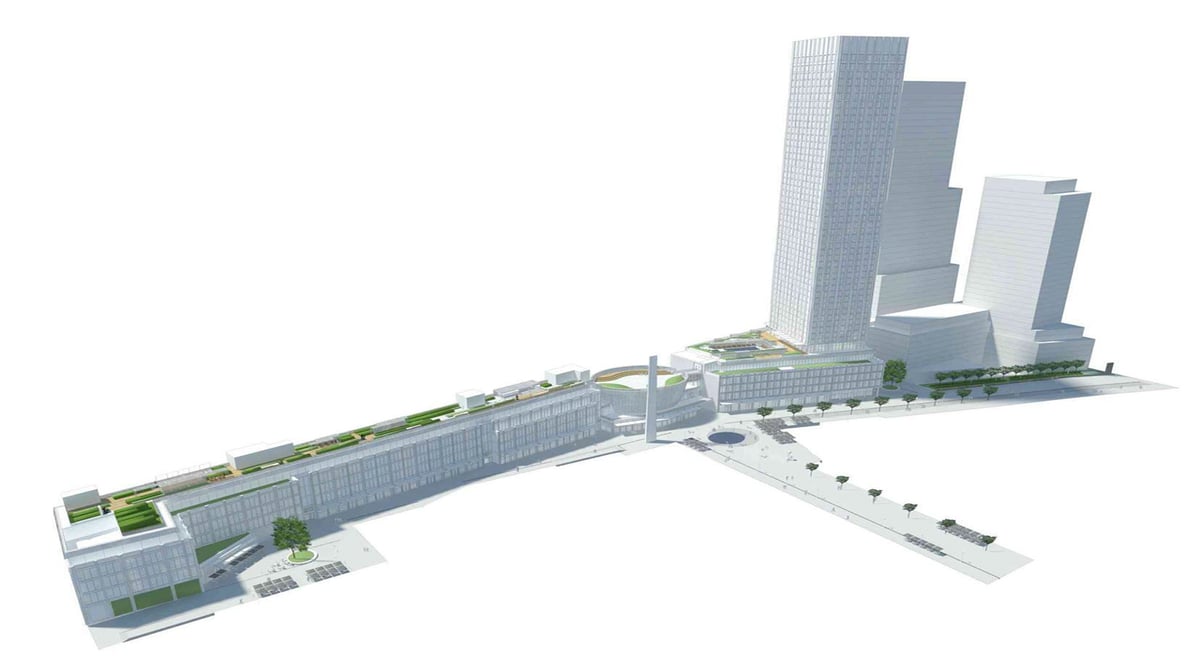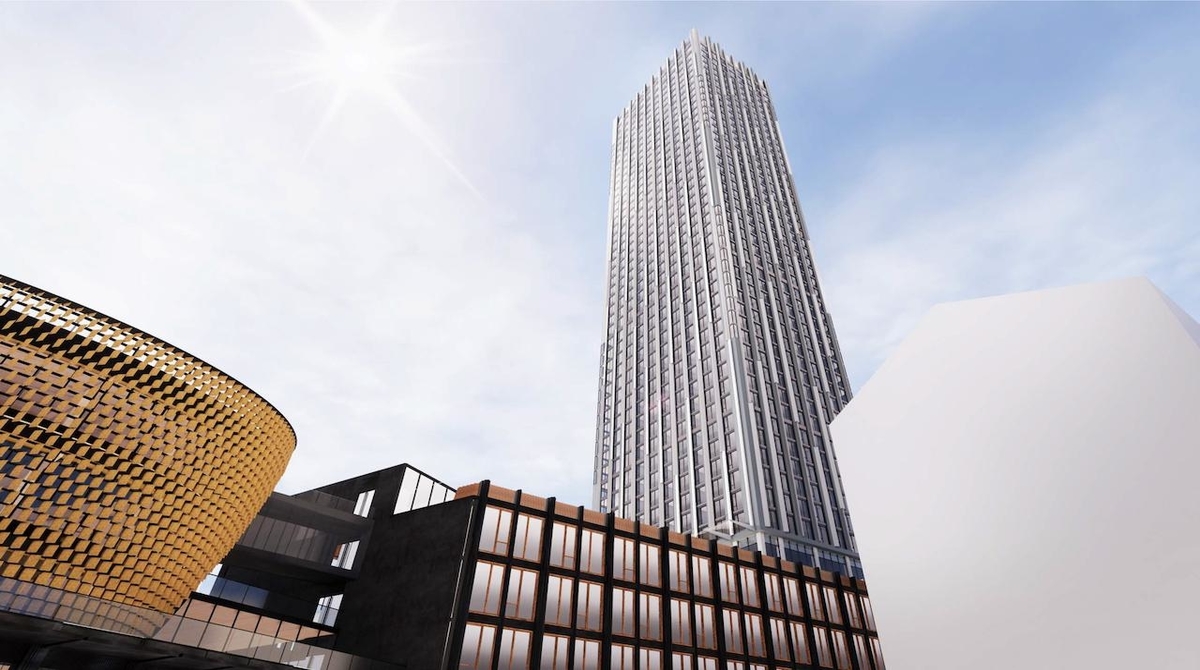
The revised 31R Parliament proposal includes a 49 storey tower, a "kettle building" and a 5 storey "ribbon building" that runs nearly the full length of the southern border of the Distillery District. The developers are requesting rezoning and a site plan application. SHoP Architects and Quadrangle are taking over the design of this project according to Urban Toronto.
During the meeting with the Design Review Panel new renderings became available for viewing. Because this project is so massive, the design team has divided the proposal into four components. The base of the building includes the Podium of the tower, the Kettle which is where the site bends and the Ribbon which extends all the way to Cherry Street. The fourth component is the tower which Quadrangle has taken over designing. The rest will be designed by SHop Architects. Landscape design will be handled by Daoust Lestage.

Image courtesy of Dream and CityScape
Per blogTO, the tower will include 500 residential units and the exterior will have "vertical fins" that will change colour as the sunlight hits the building.
The "ribbon" will continue from the tower all the way to Cherry Street and will have retail shops on the ground floor. There will also be a roof terrace.
The "kettle" will have aluminum panels that will rotate to make the building either look transparent or opaque. This will be the centre piece of the development and will be located on Trinity Street.
Learn about all the Mixed-use Projects coming up for bid with a Free Trial from DataBid
A tunnel beneath the rail corridor will be constructed that will connect the Distillery District to the southern part of the waterfront area. There has been some speculation that a boutique hotel and an apartment building that looks like a giant sailboat might also be built in the area.

Image courtesy of Dream and CityScape
According to Urban Toronto, there will be 5 floors of commercial space in the Ribbon and the Podium with a landscaped roof terrace on top. Back in October 2018, there was some indication that the main tenant of the Ribbon Building would be a new permanent campus for College Boreal. Also noted was a plan to have a one storey wood-clad cafe addition in the eastern plaza near Cherry Street.
The Design and Review Panel were very pleased with the detailing and finishing of the base building designed by SHoP. The only negative comment was in regards to the facade that just went on and on and they thought the designers should break up the massing a bit. They also suggested that the rooftop terrace on top of the Kettle might be made available to the public. The tower was also seen as being disconnected from the rest of the project. The need for more trees and lighting was also discussed. The panel's final vote was in support of the project.
DataBid is currently reporting on this project - 31A Parliament Mixed Use at Distillery District - Toronto (0020090215)
Posted by Judy Lamelza










