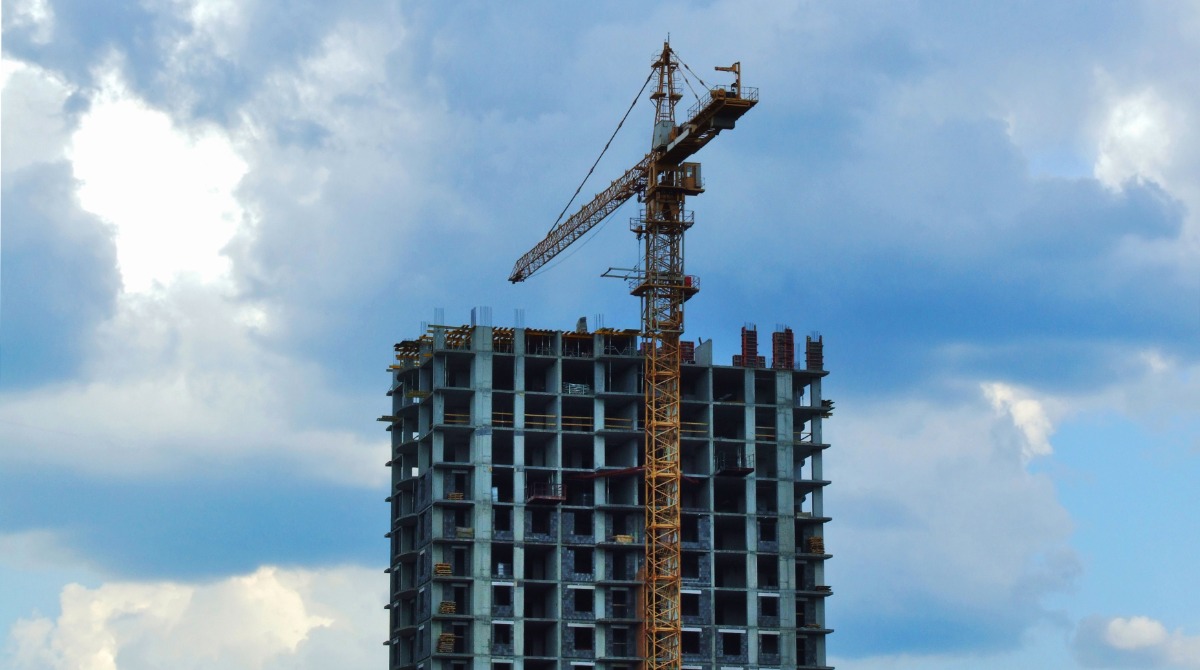
A proposal was submitted to the City of Toronto seeking Zoning By-law Amendment and Site Plan Approval for a rental tower and a new public park located at 185 Balliol Street in Midtown's Davisville Village area. This project will be a joint venture between SmartLiving by SmartCentres REIT and rental operator Greenwin.
Urban Toronto reports that the tower will rise 35 storeys and will be built on the current site of a private tennis club and a two-storey retail and residential building. Diamond Schmitt Architects designed the 115.8 metre-tall building.
The public realm contribution along the east edge of the site was designed by landscape architects Janet Rosenberg & Studio and will extend from Balliol Street in the north to the south lot line. A 477 m2 share of the space could be dedicated to the City of Toronto as public parkland and the remaining 917 m2 would be privately-owned, publicly accessible space. Another public realm enhancement is proposed along the west and south ends of the site.
The building will include the following:
- Gross floor area of 32,395 m2 almost entirely dedicated to rental housing
- 178 m2 retail space at ground level
- Tower and podium will include 447 new rental units and 2 rental replacement units
- Exterior will have increased energy efficiency
- Projecting metal panels will frame slender windows and perforated aluminum louvres
- Two level underground garage will house 113 vehicular parking spaces (90 for residents and 23 for visitors)
- Total of 456 bicycle parking spaces
- Residents will have access to indoor and outdoor amenity spaces
SmartCentres continues to focus on enhancing the lives of Canadians by planning and developing complete, connected, mixed-use communities on its existing retail properties.
A publicly announced $12.1 billion intensification program ($5.5 billion at SmartCentres' share) represents the REIT's current major development focus.
This intensification program consists of the following under the SmartLiving banner:
- Rental apartments
- Condos
- Seniors' residences
- Hotels
The intensification program consists of the following under the SmartCentres banner:
- Retail
- Office
- Storage facilities
This above program will produce an additional 27.9 million square feet of space with all construction commencing within the next five years. 12.4 million square feet is already underway.
DataBid is currently reporting on this project - Yonge Balliol Mixed-use - Mount Pleasant West (0021100920)
Posted by Judy Lamelza





