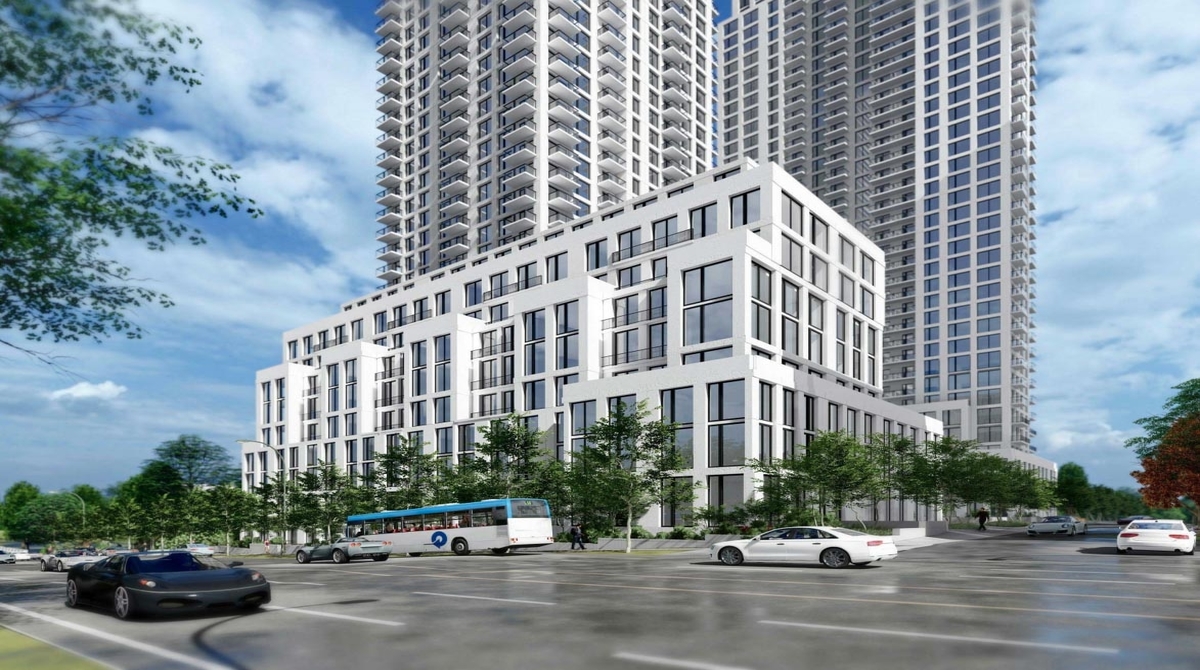
A proposal has been submitted by developer Tenblock for its property on Steeles Avenue West in Toronto for a redevelopment that will bring 800 residential units to the site including a public park. This will also include inviting existing residents to return to new modern units. (Rendering above courtesy of Kirkor Architects/Tenblock)
Urban Toronto reports that the site is currently home to an aging H-shaped, 4 storey, 120 unit residential rental apartment building and its parking lot.
The zoning by-law amendment proposal calls for the following:
- Constructing 120 rental replacement housing units
- Plus 694 new housing units
- New N-S public road along western edge of the site
- New 1,486.5 m2 public park along southern edge of the site
- Dedicating 1,700 m2 of valley lands back to the City and/or the TRCA
Redevelopment of the site with three new Kirkor Architects-designed residential buildings includes:
- Two towers at 38 and 39-storeys
- 10-storey mid-rise building fronting Steeles
- All connected via a 3-storey podium
- Buildings would comprise 814 dwelling units with total gross floor area of 67,597 m2
- Density of 5.26 times the area of the lot
- Provide 637 parking spaces in 2-level underground garage and 3 hidden levels with the podium above grade
- 612 bicycle spaces
- Podium will be clad with textured concrete and climbing ivy at tower bases
The 10-storey structure would hold the rental replacement units. These new units will have air conditioning, in-suite laundry, taller ceilings, and modern layouts, fixtures and finishes. Tenants will also have access to improved common areas including condo-like amenities.
New outdoor amenities, landscaping and street level features would be introduced as well as a new access point to the restored ravine multi-use trail.
DataBid is currently reporting on this project - 1875 Steeles West Redevelopment - Toronto (0003111620)
Posted by Judy Lamelza






