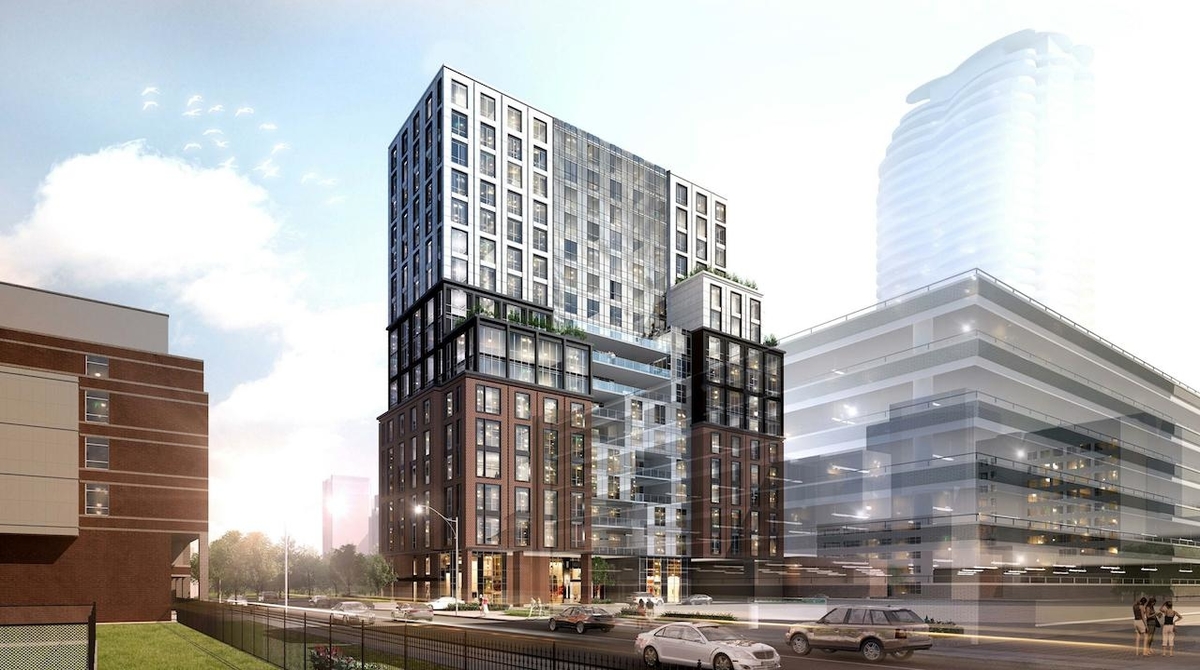
Plans have been resubmitted to the City of Toronto with a number of changes for a new retirement home at 1365 Yonge Street. Welltower Inc. Canada is the developer and Turner Fleischer Architects designed the 17 storey building per Urban Toronto.
The height of the building will stay the same but other revisions were stated as follows:
- Revision to the tower massing with total gross floor area of 19,428 m2 (2,515 m2 less floor space than original plan)
- 18,913 m2 residential space
- 515 m2 non-residential space
- Changes to the number of proposed retirement units with number of units decreased by 73 from original plan of 310 rooms (Revised number of units now at a total of 237 rooms)
- 125 assisted living units
- 112 memory care units
- Two level underground garage with 72 parking spaces
- 26 bicycle parking spaces
Other changes were made to the building's exterior design and massing. This would include the following:
- Slight increase in podium height
- Added stepbacks
- Increased ground-floor setbacks
- Reconfiguration of the ground floor and service areas
This mixed-use project will consist of residential and retail and the completion date has not yet been announced.
DataBid is currently reporting on this project - Welltower Yonge Street Mixed Use - Toronto (0087052218)
Posted by Judy Lamelza









