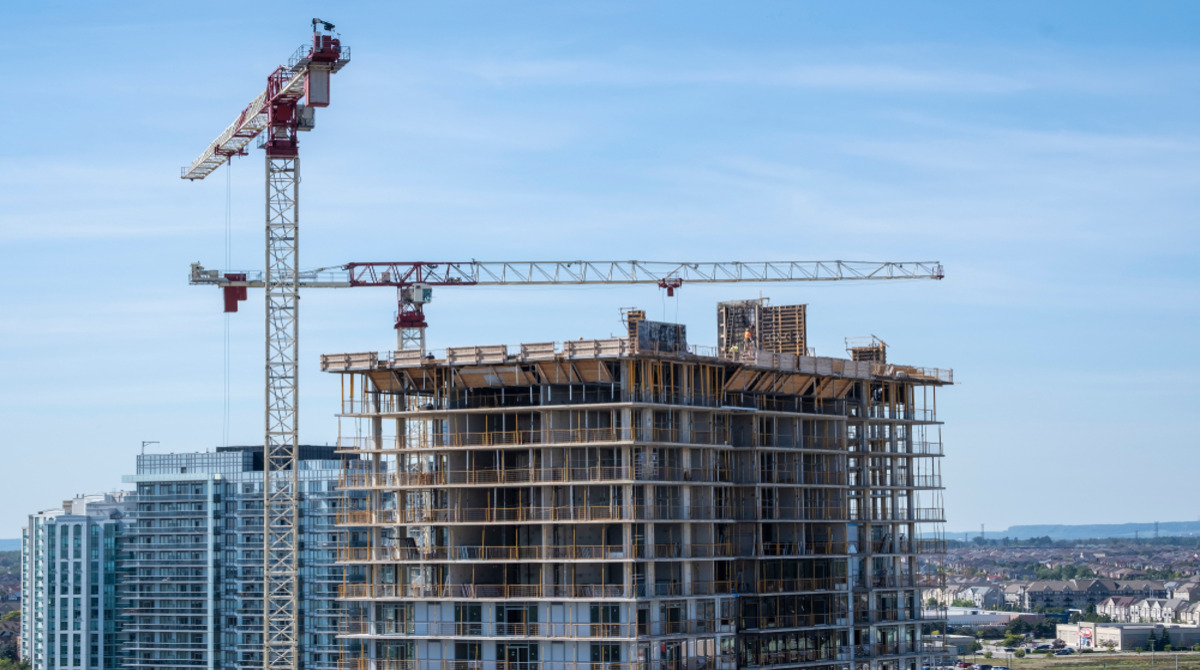
One of Canada’s largest non-profit housing developers, Options for Homes, has officially broken ground on The Cedars, a transformative 783-unit, mixed-income master-planned community in Scarborough Village. Located at Markham Road and Dunelm Street, the project introduces Toronto’s first major co-operative housing development in nearly 30 years, combining affordable rental and attainable homeownership under one unified plan.
A New Model for Inclusive Urban Development
Developed in partnership with the City of Toronto, CreateTO, and the Housing Secretariat, The Cedars is setting a new benchmark for community-driven development. The first phase centers on a 21-storey co-operative rental tower featuring 245 units, of which 49 homes qualify as Affordable Rental units and 196 will be rent-controlled. Designed by RAW Design with landscape architecture by O2 Planning & Design, the tower will provide below-market rents for 50 years, with rates ranging from 80% to 90% of average Toronto rents.
“We are building The Cedars for the broad range of Torontonians who have been priced out of the housing market. The people who live in our communities are working families who need good, stable housing in neighbourhoods that allow them to grow and flourish. We are excited to be building a community that has both co-op rental and attainable homeownership options. The Cedars will help fill a big gap in the housing market.”
CEO of Options for Homes | Daniel Ger
The project occupies a 24,606 m² (6.1-acre) parcel located just over one kilometre northeast of Eglinton GO Station, positioning residents close to major transit connections.
Construction and Design Details
Deltera, the construction arm of Tridel, is managing construction for the first phase, which is scheduled for completion in 2028. The 21-storey tower will use a reinforced concrete structure designed for long-term durability and energy efficiency, incorporating high-performance cladding, triple-glazed windows, and energy recovery ventilation systems that align with the Toronto Green Standard.
Urban Toronto reports that the master plan includes six buildings ranging from 3 to 21 storeys, organized around a 3,716 m² central courtyard and connecting to a new 1.1-acre public park at the east end of the site. This layout encourages pedestrian flow and community interaction while maintaining strong connections to surrounding streets.
O2 Planning & Design’s landscape vision integrates:
- native plantings
- shaded seating
- accessible play areas
- green corridors linking each residential block.
These features support mental and physical well-being while enhancing environmental resilience through stormwater management and green infrastructure.
Workforce and Construction Trades Involved
The Cedars project will employ a broad range of construction professionals and skilled trades throughout its multi-phase buildout. These include:
-
Excavation and Site Preparation Crews – clearing the site, grading, and installing underground utilities
-
Concrete Formwork and Rebar Specialists – building structural cores and floor slabs for the tower and podium
-
Ironworkers and Steel Erectors – assembling reinforcements and elevator shafts
-
Masons and Bricklayers – installing exterior cladding and architectural façades
-
Electricians and Lighting Technicians – wiring energy-efficient lighting and smart control systems
-
Plumbers and Pipefitters – setting up domestic water, drainage, and fire protection systems
-
HVAC Technicians – installing climate control systems, heat recovery units, and ductwork
-
Carpenters and Drywall Installers – framing and finishing interiors, amenity spaces, and corridors
-
Glaziers and Window Installers – fitting energy-efficient glazing systems and balcony doors
-
Roofers and Insulation Experts – ensuring long-term building envelope performance
-
Painters, Tile Setters, and Flooring Installers – completing interior finishes and community amenity areas
-
Landscape and Hardscape Crews – constructing green courtyards, playgrounds, and public park amenities
Together, these trades form the foundation of a diverse construction workforce supporting hundreds of local jobs over the project’s duration.
Policy and Financial Framework
The Cedars represents a model for how non-profit housing can thrive through coordinated public and private collaboration. The City of Toronto has waived development charges, property taxes, and permit fees, while expediting both planning and building approvals to accelerate construction timelines.
The land, sold through CreateTO, came with a below-market housing requirement reinforced by Ontario’s Bill 23, which provides exemptions and supports for non-profit developers. Additional partnerships with YWCA Toronto and Community Living Toronto ensure that 20% of the co-op’s units will be reserved for individuals and families supported by those organizations.
Mayor Olivia Chow stated that the City waived fees and taxes and fast-tracked approvals and permits to get shovels in the ground for The Cedars.
Long-Term Housing Pathways
Once the rental co-op phase is complete, three additional phases will deliver attainable ownership housing through Options for Homes’ Ready Program, which provides up to 15% down payment assistance for eligible buyers. The program’s repayable model—activated only upon sale or relocation—keeps monthly costs low and ensures affordability is passed forward.
By combining co-operative rental housing with attainable ownership, The Cedars offers residents a clear pathway to financial stability, creating a community that evolves with its occupants. Investors are restricted from purchasing, ensuring homes remain accessible to long-term residents.
Construction Timeline and Broader Impact
The Cedars’ first tower will rise by 2028, marking the completion of Phase One. Subsequent phases will follow, adding a mix of low- and mid-rise residential structures around the central park. The project’s integrated approach—pairing co-operative living with homeownership—will position The Cedars as one of Canada’s largest attainable ownership communities.
Beyond housing, the development will stimulate local employment, enhance urban connectivity, and create an enduring model for non-profit-led urban growth.
DataBid is currently reporting on this project - 253 Markham Road Residential Development Scarborough Village - Toronto (0009112216)
Posted by Judy Lamelza






