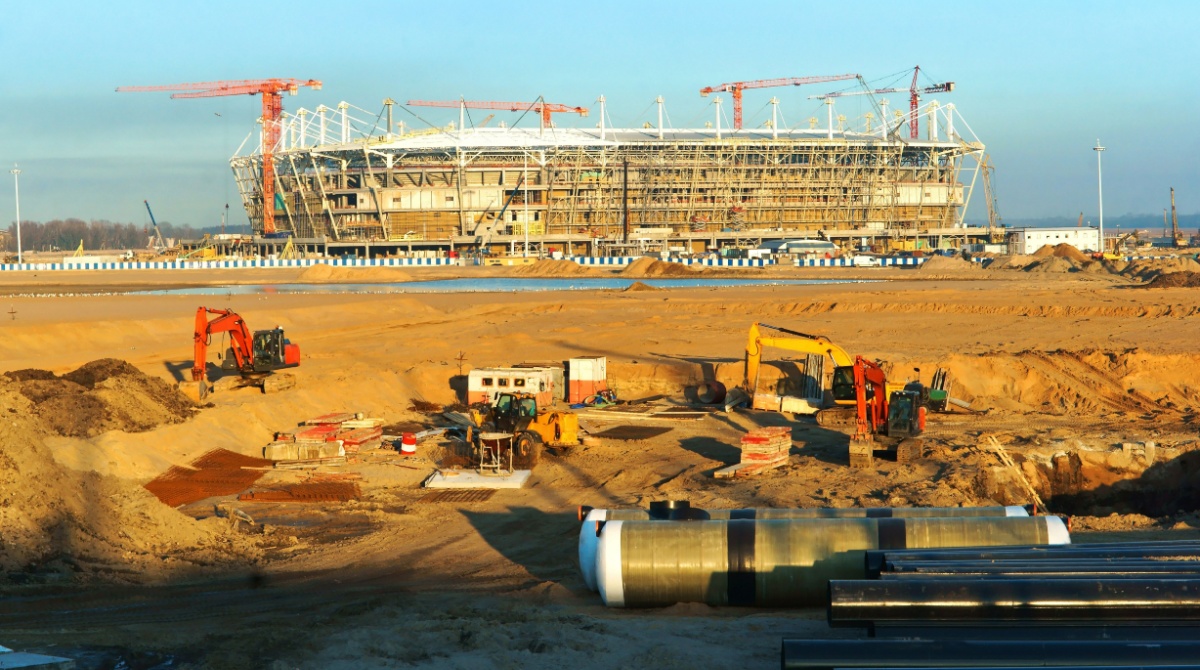
The Chicago Bears' proposal for a new stadium south of Soldier Field, part of a larger redevelopment plan for the Museum Campus, marks a significant venture into urban infrastructure and sports facility construction. This project, which commits over $2 billion in private investment, aims not only to erect a state-of-the-art domed stadium but also to foster a holistic enhancement of the surrounding area. The endeavor, however, hinges on substantial public infrastructure investments, speculated to surpass the $1 billion mark, to render this ambitious vision feasible.
For professionals in the construction industry, this proposal presents a multifaceted challenge and opportunity. The process will demand innovative architectural and engineering solutions to meet the complex needs of a modern, multifunctional sports facility. It encompasses considerations for structural design, sustainability, technology integration for both athletes and spectators, and the impact on the urban environment.
Infrastructure Upgrades: A Construction Perspective
A cornerstone of the Bears' proposal involves comprehensive infrastructure upgrades to improve accessibility to the Museum Campus. This includes modifying or relocating exits from DuSable Lake Shore Drive and possibly creating a direct connection from Columbus Drive to McFetridge Drive. For construction workers and engineers, this translates into significant projects that extend beyond the stadium itself, requiring expertise in urban planning, road construction, and potentially waterfront engineering.
Transforming Soldier Field into a Public Athletic Facility
One of the most intriguing aspects of the proposal is the transformation of Soldier Field into a public athletic facility, which involves gutting the current structure to accommodate parking beneath the playing field while preserving the historic colonnades. This project poses unique challenges in retrofitting a historic landmark to serve modern community needs, requiring a delicate balance between preservation and innovation.
Project Design Details
Plans will include the following:
- Revamp Soldier Field
- New domed lakefront stadium
- Sports Museum
- Pedestrian bridge to Northerly Island
- Lakefront hotel
- Extensive infrastructure
Chicago Sun Times reports that the inclusion of a sports museum and a pedestrian bridge adds layers to the redevelopment plan, necessitating specialized construction expertise. Building in proximity to Lake Michigan demands durable structures that can withstand Chicago's harsh weather while blending seamlessly with the scenic lakefront. These components underscore the project's ambition to create a holistic urban space that serves both the public and sports enthusiasts.
While the hotel component of the Bears' proposal is described as not essential, its potential construction introduces another dimension to the project. This demands construction expertise in hospitality development, focusing on maximizing lakefront views, ensuring guest comfort, and integrating the facility within the broader campus design.
The Role of Construction Workers in Realizing the Vision
For construction workers, the Bears' stadium proposal represents an opportunity to be part of a landmark project that could redefine urban development in Chicago. It will involve a wide range of construction disciplines, from architects and civil engineers to tradespeople and urban planners, all collaborating to bring this ambitious vision to life.
The construction of such a comprehensive project will likely span several years, providing sustained employment opportunities in the construction sector. Workers will engage in cutting-edge building techniques, environmental sustainability practices, and perhaps even pioneering methods to integrate public spaces with private development seamlessly.
A Transformative Opportunity
The Bears' stadium proposal and the accompanying Museum Campus redevelopment represent a transformative opportunity for the city of Chicago and the construction industry. It embodies the intersection of sports, culture, and urban planning, aiming to create a vibrant, accessible, and sustainable urban space.
For construction workers and professionals, this project offers a chance to contribute to a legacy project that combines architectural innovation, environmental stewardship, and community engagement. As the proposal moves forward, it will be the skill, dedication, and innovation of the construction industry that will turn these ambitious plans into a reality, reshaping Chicago's urban landscape for generations to come.
Posted by Judy Lamelza





