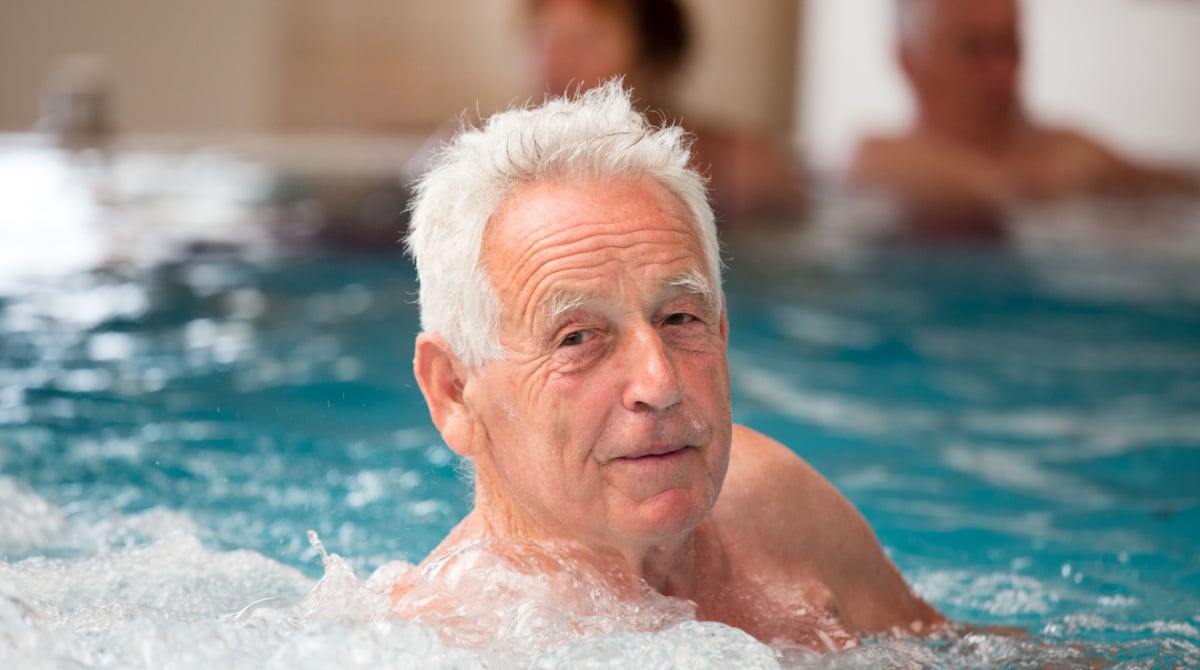
Diveheart, a non-profit organization dedicated to transforming lives through scuba diving and therapy, is embarking on an ambitious project to construct the nation's deepest diving pool in Lake County.
This facility is not just a marvel of recreational engineering; it's a beacon of hope for individuals with disabilities, offering unique therapeutic benefits through the power of adaptive scuba and scuba therapy.
Architectural and Construction Challenges
Designed by Barker Barrios, the facility's architecture aims to break ground both literally and metaphorically. The two-story, Y-shaped structure, with its sweeping curves and extensive use of floor-to-ceiling windows, presents unique construction challenges. The centerpiece, a 130-foot deep telescopic diving pool, demands innovative engineering solutions, particularly in the realms of waterproofing and structural integrity. The construction team must navigate the complexities of building a structure that can withstand the immense pressure of nearly 10 stories of water depth while ensuring the safety and accessibility of all users.
Sustainability at Its Core
Chicago Yimby reports that a key aspect of this project's construction is its commitment to sustainability. The exploration of deep caissons for the pool's foundation not only addresses the engineering challenges of constructing a deep diving pool but also lays the groundwork for integrating geothermal and solar energy solutions. These renewable energy sources will heat the pool, ensuring year-round usage without an excessive carbon footprint.
Design Features
The large two-story design will utilize broad sweeping curves on its Y-shaped structure. These will be clad in floor-to-ceiling windows with views of the indoor pools and gardens outsides. At the center of the facility will be a 130-foot deep telescopic diving pool, the deepest in the nation and the deepest in the world to offer adaptive scuba and scuba therapy. It will have a depth of nearly 10 stories, but will be fully heated for year-round use.
Additional spaces will include:
- Restrooms
- Lockers
- Dressing rooms
The Therapeutic Impact and Community Engagement
The inclusion of multiple pools, including an Olympic-sized and a starter pool, alongside the main deep dive pool, requires thoughtful planning to cater to various skill levels and therapeutic needs. The construction of a walk-through tunnel, reminiscent of aquarium experiences, adds another layer of complexity to the project. This feature not only serves a therapeutic purpose but also engages the community by offering a unique observational experience.
"Securing two patents on the pool's design, Diveheart aims to create a global destination for research, rehabilitation, education, training, and vocational opportunities. As we worked with thousands globally through adaptive scuba experiences, the need for this unique pool became clear for a more substantial impact on those with disabilities."
Executive Director at Diveheart | Tinamarie Hernandez
Funding, Timeline, and Execution
With an estimated budget of $300 million, Diveheart's project is a monumental fundraising endeavor. The construction timeline, projected to take at least two years post-funding, underscores the importance of meticulous planning and execution. The project's success hinges on securing the necessary capital, which will likely involve a combination of private donations, grants, and potentially public funding, given the project's significant social impact.
For those in the construction industry, Diveheart's deep diving pool project represents an opportunity to be at the forefront of innovative design and construction methods. The challenges of creating the deepest heated pool for therapeutic use in the nation call for advancements in materials technology, energy efficiency, and accessibility design. As the project moves from design to construction, professionals will have the opportunity to contribute to a landmark development that blends architectural beauty, environmental sustainability, and profound social impact.
In conclusion, Diveheart's ambitious project is not just a construction endeavor; it's a testament to the power of community, innovation, and resilience. As the project progresses, it will undoubtedly become a case study in overcoming architectural and engineering challenges while prioritizing sustainability and accessibility. For those in the construction and design fields, this project offers a unique lens through which to explore the future of therapeutic and recreational facilities.
Posted by Judy Lamelza






