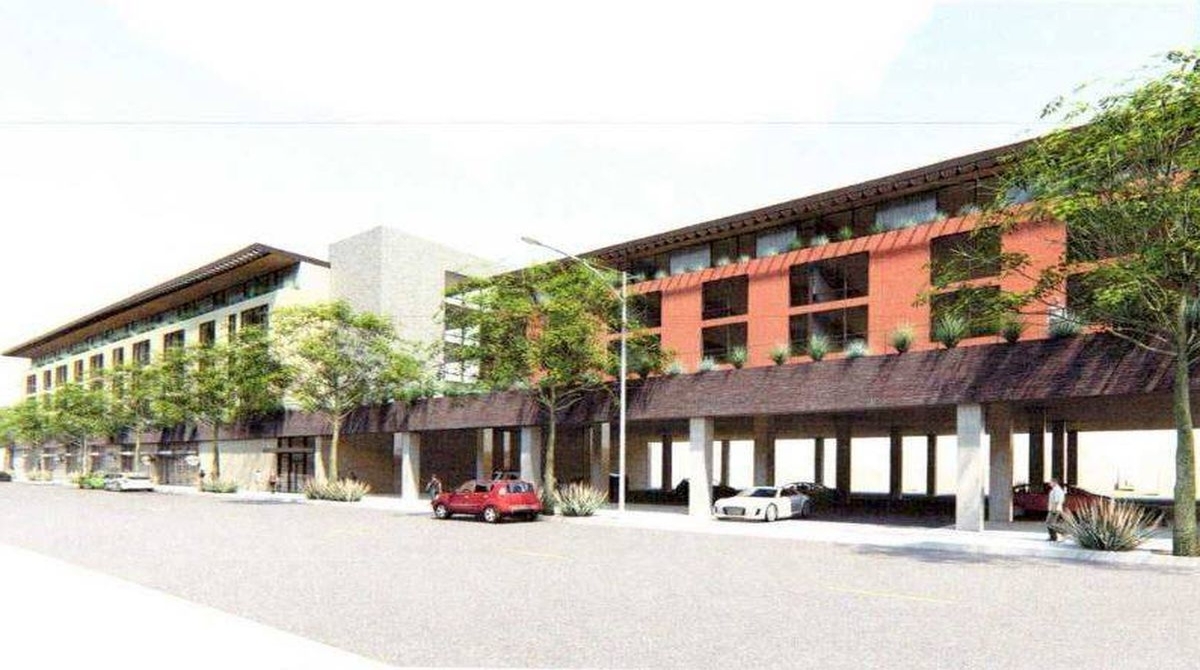
Developers Paul Freeman and Samuel Goldstein of Radford Ventures are proposing a mixed-use complex at 5850 W. Belmont Avenue that will consist of 146 apartments, retail, and parking for 240 vehicles. The location for these rental units is in the Belmont Cragin neighborhood in the city's Northwest side per Chicago Curbed.
The developers are planning to demolish the US Bank building and parking lot at the site and build a five-story mixed-use complex. The plan was presented to 30th Ward Alderman Ariel Reboyras. Wiley Architects is the designer.
The 1.3 acre site is currently zoned B3-1 which allows for only 60 dwelling units. The city will have to change the zoning to a Planned Development designation.
Alderman Reboyras is asking the developers to provide 20 percent of the units at an affordable rate which is really double that the city requires. Families earning up to 60 percent of the area median income would be eligible.
Looking for more mixed-use Projects in the Chicago area?
Unfortunately, the plan was not well-received by the public and concerns were expressed regarding alley usage and traffic congestions as well as the affordable housing component.
"The community is strongly not in support of this project. The developer is currently working on a new proposal to present to them."
30th Ward Alderman | Ariel Reboyras
According to Nadig Newspapers, more than 150 people attended the meeting which was hosted by Alderman Reboyras and held at Saint Ferdinand Church. News that Reboyras was requiring that 20 percent of the units adhere to the city's affordable housing was met with objections from many residents. About 30 of the proposed units would be affordable housing.
Reboyras stated that the project is not a done deal and that he welcomes community feedback. Residents can email feedback on the proposal.
The plans call for 29,400 square feet of ground floor retail space and 146 residential units on the upper floors. The bank had reported that it would be interested in having a smaller facility as part of the project. There would be 239 parking spaces including two levels of underground parking and one level of ground floor parking. There would be 28,554 square feet of studio units, 94,800 square feet of one bedroom units and 24 two bedroom units that would range between 968 and 1,176 square feet.
The developer stated that the rental costs for the units would be about $1,100 to $1,200 for the studios and from $1,500 to $2,000 for the bigger units.
The following amenities would be included:
- A community room for up to 100 people
- Outdoor deck facing Belmont with covered seating for barbeques
- A second deck would be designed for yoga, tai chi and a dog run
A few residents had concerns about the use of the alley for the complex and about the project's height and density. Truck deliveries to the building would be through a rear alley that homeowners on Melrose use to access their garages.
The city Department of Transportation will be reviewing the project including the use of the alley for deliveries.
Posted by Judy Lamelza









