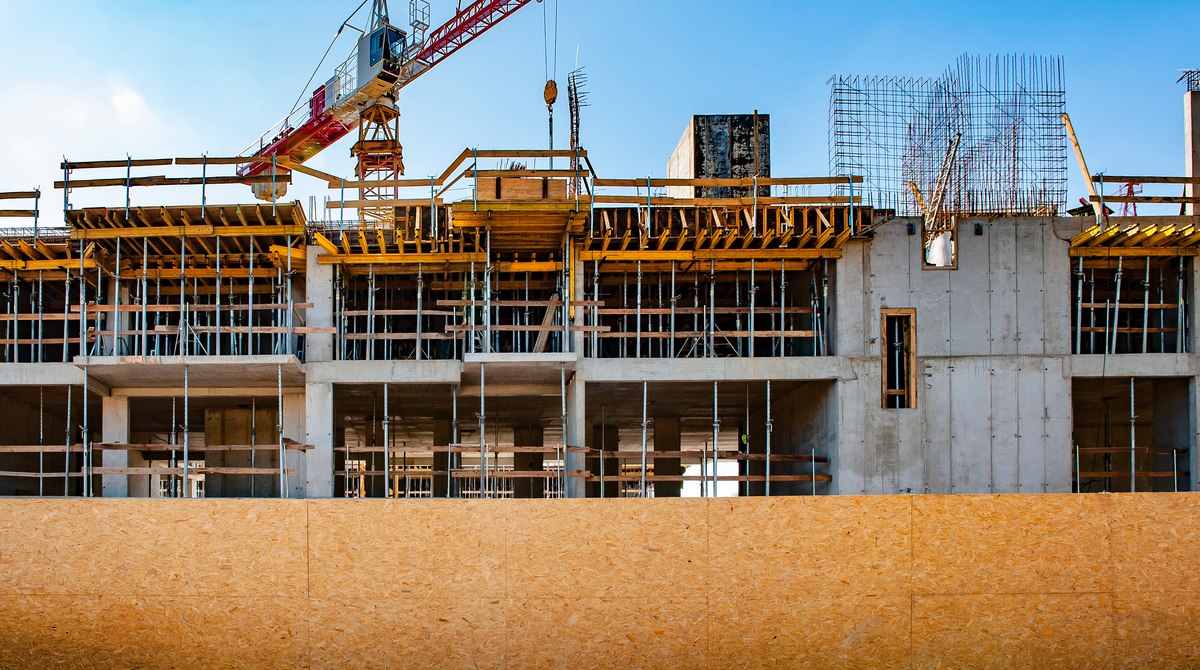
A mixed-use development proposed at 3831 W. Chicago Avenue in Humboldt Park went in front of the Committee on Design earlier this month with the designers presenting their concept to a panel of local architects. Updated details are now available.
Chicago Yimby states that the new structure will replace an empty lot and three-masonry clad industrial buildings on the corner with N. Avers Avenue. Developer 548 Development was present at the meeting along with designers Lamar Johnson Collaborative.
We now have more information on the more finalized proposal. Lamar Johnson Collaborative took many things into consideration to develop the current design. This came through the form of multiple massing studies on how to maximize the site for public and private use. This led to the building hugging one end of the lot to allow for a large public plaza and the use of permeable pavers and landscaping to create flexible community spaces.
The building will feature the following:
- Rise four stories and 47 feet tall
- Mechanical penthouse reaching 60 feet
- Impressive lobby
- 7,300 square foot commercial space for grocery store/cafe
- 2,150 square foot space for a new Skyart center
- Large community room
- Outdoor plaza with permanent landscaping elements and seating areas
- 24-space parking lot in the rear
- Similar 21-space parking lot at the center of the U-shaped building that can also be used for events
The building will contain 60 residential units on three floors and will include:
- 16 studio units of 440 square feet
- 24 one-bedroom units of 610 square feet
- 15 two-bedroom units of 900 square feet
- Five three-bedroom units of 1,110 square feet
Eighty percent of the above units will be considered affordable, offered at a lower rate while remaining 20 percent will be rented at market rate. The residences themselves will feature:
- In-unit laundry
- Large kitchens
- Amenities will include small lounges on each floor
- Outdoor decks
- Fitness room
The building facade is meant to mimic the patchwork and mosaics found in Humboldt Park and will be surrounded in gray brick.
Funding for the project is still being applied for while the proposal will still need to move through the standard approval process prior to starting construction.
Work is anticipated to begin in the fall of this year with a mid-2024 completion date.
LOOKING FOR MORE MIXED-USE PROJECTS IN THE CHICAGO AREA?
Posted by Judy Lamelza



