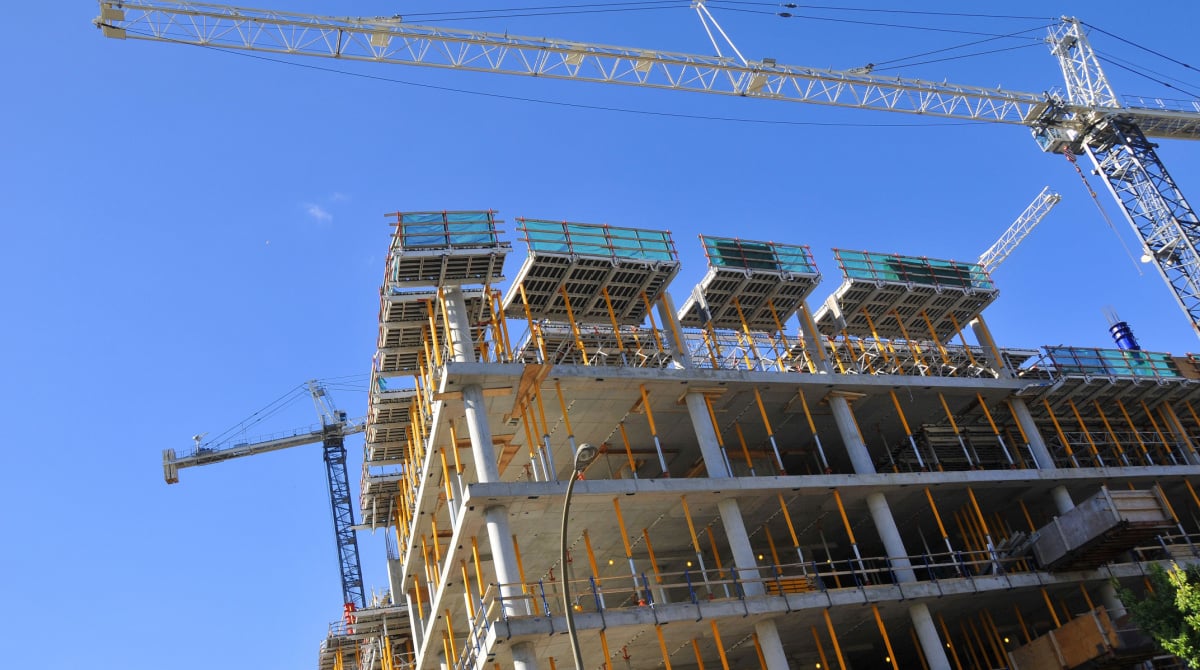
The upcoming development at 3202 N Racine Avenue is set to make a significant mark in Chicago's Lake View neighborhood. Spearheaded by Exemplary Builders and designed by Vari Architects, this mixed-use project aims to replace an existing BP gas station with a modern, multi-purpose building, adding a new dynamic to this bustling area.
Strategic Location and Project Potential
The building is located at the northwest corner with W Belmont Avenue. The development capitalizes on its strategic position in one of Chicago's vibrant neighborhoods.
The project's introduction of residential and commercial spaces in a five-story structure aligns with the city's vision of increasing urban density and promoting vibrant community living.
Ground Floor Retail Space and Residential Units
Retail Expansion: The development plans to introduce 4,000 square feet of retail space, adding a new dimension to Belmont Avenue's shopping and dining scene.
Diverse Residential Options: Above the retail space, the building will house 27 residential units comprising a mix of one, two, and three-bedroom apartments, each featuring modern amenities and, in many cases, private balconies.
Design and Architectural Innovation
Chicago Yimby reports that the building's modern box-form design, clad in dark gray brick with accent banding, will make it a standout structure in the neighborhood.
The incorporation of balconies not only adds to the building’s aesthetic appeal but also provides outdoor spaces for residents, enhancing the urban living experience.
Focus on Amenities and Lifestyle
The development includes:
- A workout room
- Bicycle parking
- Retail space
- Residential units
Project Execution and Construction Insights
The project leverages existing zoning regulations, facilitating a smoother and faster development process. With both demolition and building permits already secured, Exemplary Builders is set to move forward with construction, acting as the general contractor.
Innovative Construction Techniques: The development showcases cutting-edge construction techniques suited for mixed-use urban projects, offering valuable insights for workers and professionals in the field.
Sustainable Building Practices: Emphasizing sustainability, the project will utilize eco-friendly materials and methods, setting a precedent for environmentally conscious construction in urban settings.
Skill Enhancement and Job Creation: The construction of this mixed-use development not only creates job opportunities but also serves as a platform for skill enhancement in various trades, from masonry to modern electrical and plumbing installations.
Collaborative Teamwork: The project underscores the importance of collaboration among architects, builders, and various contractors, showcasing how cohesive teamwork can bring complex architectural visions to life.
The 3202 N Racine Avenue development, therefore, stands as a significant learning and growth opportunity for commercial construction workers, offering firsthand experience in the latest urban building trends and techniques.
Posted by Judy Lamelza





