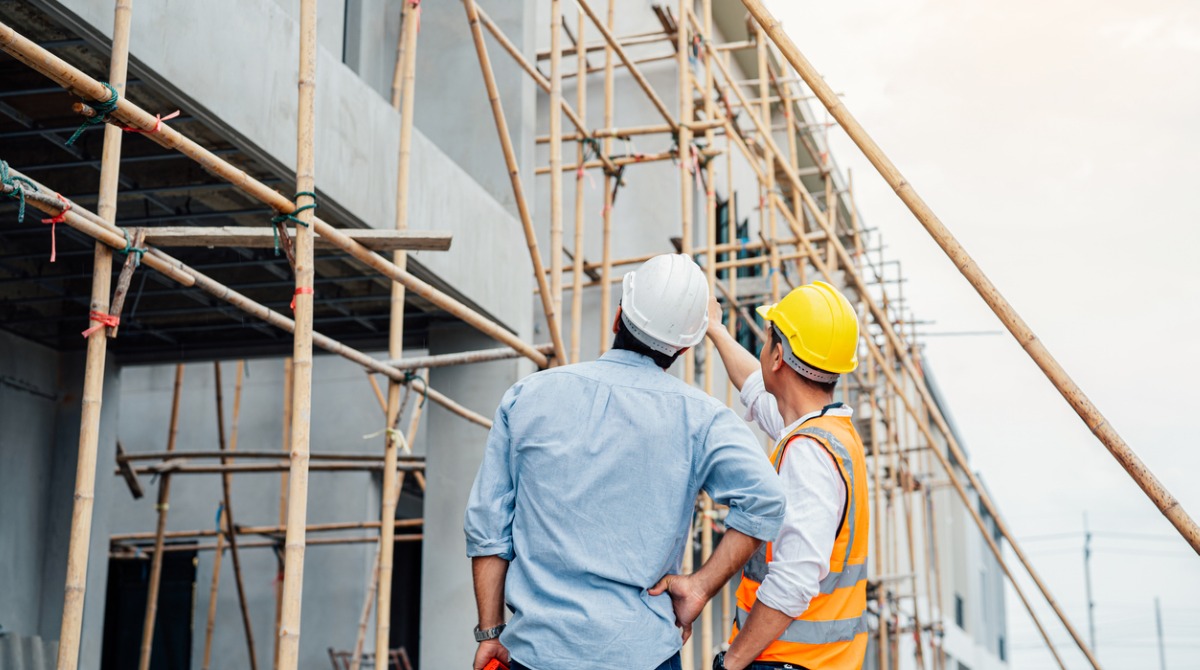
In the heart of Bronzeville, an exciting mixed-use development is taking shape at 4547 S. State. For those in the commercial construction field, this project offers a unique opportunity to explore the nitty-gritty of the construction work involved. Spearheaded by Steele Consulting Group and designed by Guider Group LLC, this project promises to be a noteworthy addition to the neighborhood's landscape.
Let's delve deeper into the details of this construction endeavor that's set to transform a vacant lot into a vibrant commercial and residential space.
A Prime Location for Commercial Construction
The location of 4547 S. State is not only strategically important but also presents unique challenges and opportunities for commercial construction professionals. Situated on a midblock parcel between E. 45th St and E. 46th St, this mixed-use development occupies a compact but vital space. For those in the commercial construction field, optimizing the use of such a site can be both intriguing and demanding.
The Building Structure
Urbanize Chicago reports that the mixed-use development will feature a five-story masonry structure, emphasizing the importance of structural integrity in commercial construction. The building itself will be clad mostly in a dark gray brick facade with white brick vertical bands, black mental spandrels, and decorative railing at the top. Commercial construction experts will appreciate the craftsmanship that goes into the brickwork and the meticulous planning required for a seamless finish.
The ground floor of the building is designed to accommodate two spacious commercial spaces facing S. State St. For construction professionals, this means creating functional spaces that are not only aesthetically pleasing but also conducive to business operations. The challenge lies in ensuring that these spaces are versatile and can cater to a variety of potential businesses.
A Restaurant Oasis
One of the commercial spaces is earmarked for a restaurant, complete with a generous 78-seat rear patio. Commercial construction experts will understand the complexities involved in designing a restaurant space, considering factors such as kitchen layout, ventilation, and seating arrangements. The outdoor patio adds another layer of construction expertise, requiring careful planning for both aesthetics and functionality.
Residential Construction Considerations
The upper floors will house 12 residential units. For those in the construction field, this presents a different set of challenges. Balancing the construction needs of residential and commercial spaces within the same building requires meticulous planning. Attention to soundproofing, insulation, and utility distribution becomes paramount to ensure the comfort of residents.
Parking Solutions and Amenities
At the rear of the site, a separate one-story structure will accommodate 12 parking spaces, addressing the practical need for parking in the area. Commercial construction professionals are tasked with creating efficient parking solutions within limited space. The transformation of the area between the main building and the parking garage into an outdoor patio adds another dimension to the project and will require expertise in landscaping and outdoor design.
The building will feature:
- 12 residential units on the upper floors
- Outdoor seating in front of the building
- Inset balconies
- Access to a shared rooftop deck
Permits and Construction Timeline
While the project's permits have been filed, they are still awaiting issuance. As of now, a specific timeline for construction remains uncertain. However, the developer's website indicates that work is underway, reflecting the project's progress, which is a testament to the dedication and expertise of the construction teams involved.
A Commercial Construction Triumph
The mixed-use development at 4547 S. State Street holds the promise of revitalizing the Bronzeville neighborhood. For those in the construction field, it presents a unique case study in optimizing limited space, creating versatile commercial areas, and balancing the construction needs of residential and commercial spaces.
As the project unfolds and construction advances, commercial construction professionals have the opportunity to witness the transformation of this site into a thriving addition to Bronzeville's skyline. Stay tuned for further updates on this exciting endeavor, as this project serves as an inspiring example of skill and innovation in action.
Posted by Judy Lamelza




