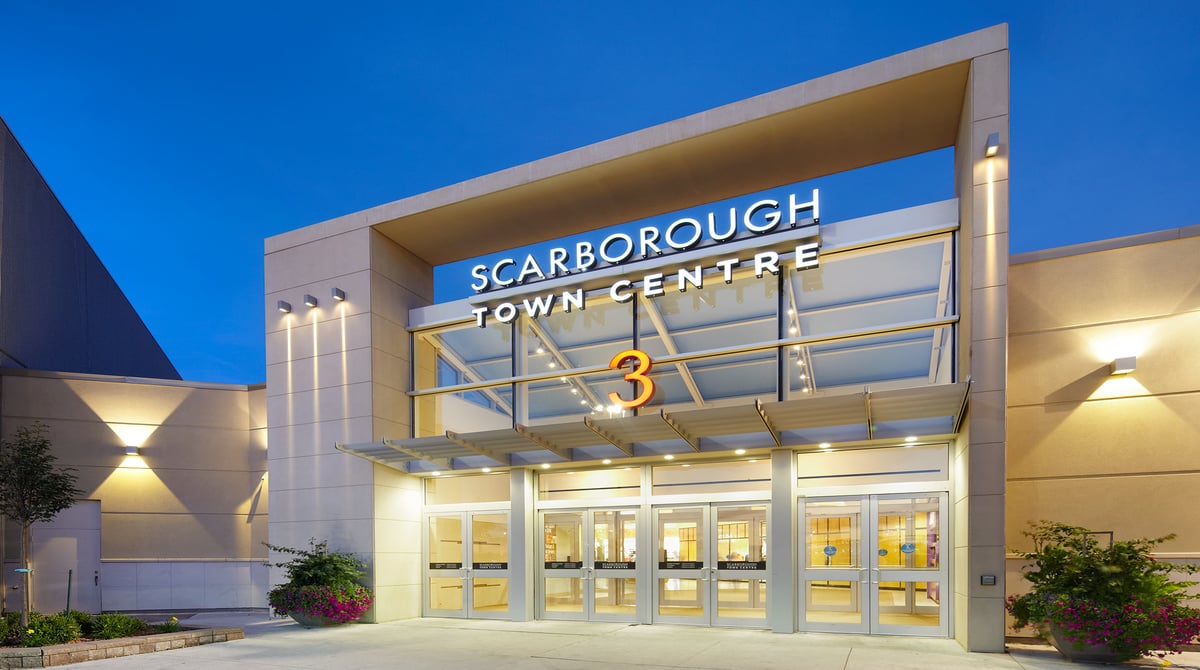
Oxford Properties, owners of the Scarborough Town Centre mall have submitted Site Plan Approval documents to the City per Urban Toronto. The plan calls for the demolition of the existing Cineplex cinemas at the southeast corner of the mall to make way for the new Scarborough Centre subway station and transit hub and constructing a new cinema building on the northeast corner of the mall next to the former Sears space. This will also be renovated and subdivided to accommodate new retail tenants.
The submitted documents also revealed that this was just Phase 1 of a much bigger master plan currently in the works for the mall property.
Looking for Details on all Current Construction Projects in the Toronto Market?
The Scarborough Town Centre Master Plan is one of the most ambitious undertakings Toronto has ever seen. The Master Plan features 36 residential towers ranging in height from 20 storeys up to 65 storeys. Each of the towers sits on a podium typically rising 6 storeys and there are 9 other mid-rises at heights of 8 to 15 storeys that are also planned. The following features will also be included:
- A generous amount of parkade structures
- A new finer-grained street grid
- A myriad of public and private parks and open spaces
The existing mall will be preserved but the surface parking surrounding it will all be replaced.
The design team for the plan is made up of ABBARCH Architecture, Quadrangle, and Urban Strategies. The plan is divided into these four main areas:
- A retail core centered around the existing mall
- An urban core consisting of a high density residential node around the new subway station
- A high density park-side neighbourhood along the north edge of the site
- A more varied residential village along the western edge of the site
The plan will focus on creating a more pedestrian and cyclist-friendly environment, a fine grained network of streets, pedestrian promenades and open spaces that will facilitate movement between the different elements of the neighborhood.
The southeast corner of the site around the new transit hub will have the greatest density with towers of 45-65 storeys in height. A linear public park to the north of Progress Avenue will run east to west across the site and to the north of that will be a row of high-rise residential towers in the 40 storey range which will act as a buffer between Highway 401 and the new public park. The western side of the site will have mid-rise towers next to the mall and bordering on Brimley Drive and high-rises ranging from 25-40 storeys in height in between them. There will also be a lot of smaller parks sprinkled all throughout the neighborhood.
Going back to Phase 1 - the former Sears space will be divided into at least 18 retail units spread over the three levels and will include small, medium and large sized retailers. The separate Cineplex building will measure over 10,400 m in area.
Phase 1 represents a tiny part of the future redevelopment of Scarborough Town Centre. Everything is still very conceptual at this stage and public opinion is welcomed.
Posted by Judy Lamelza









