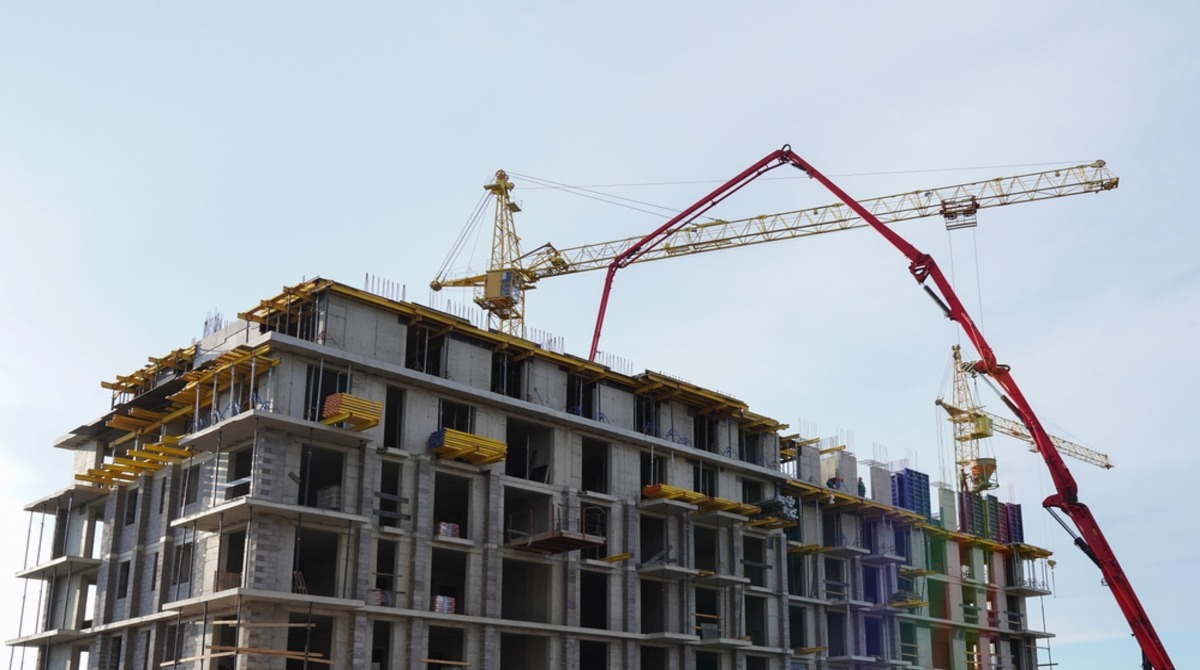
The long-anticipated Foundry Park development is taking shape as JDL Development and Kayne Anderson Real Estate move forward with one of Chicago’s largest mixed-use projects. Designed by Hartshorne Plunkard Architecture, this 28-acre master plan reimagines a former industrial site—once intended for the northern section of Lincoln Yards—into a vibrant, multi-phase community combining residential, commercial, and open public space.
A Comprehensive Urban Vision
The new Foundry Park proposal envisions a balanced city-within-a-city consisting of:
- 3,200 apartments and condominiums
- 19 single-family homes
- 28 townhomes
- 180–200 hotel rooms
- 435,000 square feet of retail
- 300,000 square feet of medical offices
- 100,000 square feet of additional office space
The design brings a blend of vertical density and low-rise riverfront living, creating a visually dynamic neighborhood tailored for both residents and visitors.
Urbanize Chicago reports that the site is bordered by N. Southport Avenue, W. Cortland Street, N. Kingsbury Street, and the Chicago River, with carefully organized subareas that each serve distinct architectural and urban functions.
Master Planning and Site Organization
Sub-area A – Located in the northwest corner, this area will include 19 single-family homes along the Chicago River and 28 townhomes fronting N. Dominick Street and W. Dickens Avenue. The homes will feature contemporary designs reaching 50–55 feet in height, reflecting human-scaled residential architecture with direct access to landscaped walkways.
Sub-area C – Running south along N. Southport Avenue, this area introduces higher density with 12-, 20-, and 25-story residential buildings, peaking at 300 feet. The stepping massing from north to south creates a transition between the midrise townhomes and the taller riverfront towers, ensuring both skyline variety and sunlight access at street level.
Sub-area D – A triangular parcel framed by N. Southport Avenue, W. Cortland Street, and N. Kingsbury Street, Sub-area D will feature mixed-use towers, including:
-
An 11-story hotel (156 feet)
-
A 13-story residential tower (170 feet)
-
An 8-story residential building (116 feet)
-
A 38-story signature tower (520 feet) with residential, office, and retail uses.
This section will define Foundry Park’s skyline and act as a visual anchor visible from the Kennedy Expressway and nearby neighborhoods.
Sub-area E – South of W. Cortland Street, six buildings will rise along the Chicago River, including a 30-story, 24-story, and 21-story residential tower, along with a 7-story residential, 9-story residential, and 5-story office building. Heights in this area will peak at 450 feet, offering prime riverfront views and proximity to new green spaces.
Sub-area F – Located on the west bank of the river, bounded by W. Cortland Street and N. Elston Avenue, this sub-area will include a 35-story residential tower featuring a large fitness and wellness center, and a 12-story office building, both capped at 450 feet.
Architecture and Design Features
Hartshorne Plunkard Architecture is leading the architectural design, emphasizing modern glass façades, articulated massing, and pedestrian-friendly streetscapes. Buildings will integrate podium-level retail with residential lobbies above, blending urban activity with livable scale.
Nudge Design, the project’s landscape architect, is shaping approximately 8.5 acres of open space. This includes a new riverwalk, multiple parks, plazas, playgrounds, and a dog park, ensuring connectivity and recreation throughout the site. “Crescent Park,” located near Sub-area C, will serve as a central green feature, while Sub-area B’s riverwalk will create continuous pedestrian access along the water.
Environmental sustainability will be a cornerstone of Foundry Park’s design. Plans include green roofs, stormwater management systems, and energy-efficient building systems designed to meet Chicago’s Sustainable Development Policy.
Construction Phasing and Project Delivery
With multiple subareas spanning nearly 28 acres, construction will be delivered in phases, starting with the infrastructure and riverfront improvements before vertical development begins. Key early-stage work includes:
-
Utility relocation and underground drainage installation
-
Foundation and concrete superstructure work for residential towers
-
Steel erection for office and hotel buildings
-
Facade assembly, glazing, and insulation systems installation
-
Public realm construction, including sidewalks, lighting, and riverwalk extensions
Given the project’s magnitude, a multi-year construction timeline is expected, employing hundreds of skilled trades across Chicago’s building sector.
Construction Trades Involved
The Foundry Park development will rely on a diverse workforce of tradespeople, including:
-
Excavation and Sitework Crews – grading, soil stabilization, and foundation preparation
-
Ironworkers and Steel Erectors – assembling the tower structures and framing
-
Concrete Finishers and Form Setters – pouring structural slabs and cores for high-rise towers
-
Electricians and Lighting Technicians – installing electrical infrastructure and smart-building systems
-
Plumbers and Pipefitters – handling water, drainage, and mechanical systems
-
HVAC Installers and Mechanical Contractors – fitting heating, cooling, and ventilation systems
-
Carpenters and Drywall Installers – interior framing, finishing, and wall partitions
-
Glaziers and Curtain Wall Installers – installing high-performance glass façades
-
Masons and Bricklayers – constructing podium exteriors and masonry details
-
Roofers and Waterproofing Specialists – ensuring durability and energy performance
-
Landscape and Hardscape Crews – building riverwalks, parks, and plazas
-
Painters, Tile Setters, and Finish Trades – completing interiors for residential and commercial spaces
The project will generate significant construction employment across all phases, drawing on Chicago’s strong union workforce and local subcontractors.
A New Chapter for the North Branch
The transformation of this site from an underutilized industrial area into a thriving mixed-use community symbolizes Chicago’s next era of urban redevelopment. Foundry Park blends architecture, sustainability, and infrastructure into a cohesive plan that enhances connectivity, creates new housing, and revitalizes the riverfront.
Once complete, this ambitious development will redefine the city’s North Branch Corridor — a modern district where people can live, work, and play along one of Chicago’s most storied waterways.
DataBid is currently reporting on this project - The Lincoln Yards Mixed Use Development Phase 2 - Chicago (0066052025)
Posted by Judy Lamelza





