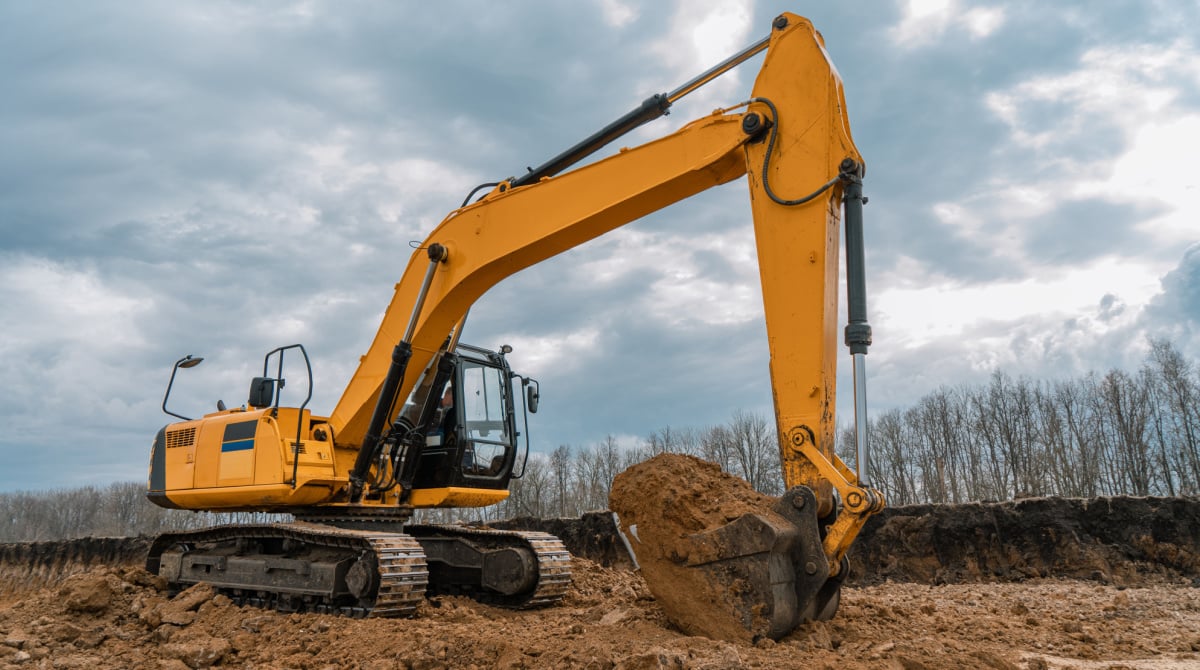
The unoccupied expanse of the Bram West neighborhood, located in Brampton's 1735 Steeles Avenue West, is on the cusp of a monumental transformation. Metrus Properties, via their Zoning By-law and Official Plan Amendment applications, has presented an expansive development proposal that promises to morph this greenfield landscape into a thriving, transit-oriented community.
The Bram West neighborhood plan is built on six strategic pillars that embody the future vision for the region. These include fostering a vibrant economy, creating a modern transportation system, ensuring growth management, enhancing the local community, promoting a community lifestyle, striving for local government excellence, and safeguarding the environment.
Currently, the site spans an enormous area of 186,100m², mostly situated at Steeles Avenue West and Mississauga Road's northeast corner, with some land parcels extending south of Steeles. This vast, underutilized land is primarily surrounded by newly developed suburban residential and commercial properties.
Designed by BDP Quadrangle, Metrus Properties' proposed development merges high-rise residential, commercial office spaces, and ground-floor retail outlets into one dynamic community which will include:
- A network of mid- and high-rise apartments
- 4-storey stacked townhouses
- Two 5-storey office buildings
- Ground floor retail spaces within eight of the residential buildings
Urban Toronto states that the proposal's residential design comprises 20 apartment buildings and 5 townhouse blocks, offering a total of 4,697 residential units. The plans for the office buildings account for a combined gross floor area of 11,945m². Plus, the ground floor retail spans an area of 2,205m² across the eight residential buildings.
The proposed plan prioritizes connectivity and active transportation by introducing a network of pedestrian pathways, a linear park, and Dutch-inspired "woonerf" laneways. This innovative approach positions high-density areas, including retail outlets and high-rise apartment buildings, close to existing transit stops along Steeles, maximizing accessibility. Lower intensity townhomes are strategically located adjacent to similar uses on the lands' boundaries.
Parking plans are comprehensive, with a mix of underground and surface parking spaces. Provisions for bicycle parking are also included, supporting Brampton's objectives of encouraging active transportation. The development's proximity to existing public transit routes aligns seamlessly with the city's goal to foster transit-oriented development.
This proposed development demonstrates an important shift towards high-density, transit-oriented growth along the major arterial road of Steeles Avenue West. It aligns with the City's vision of cultivating complete, vibrant communities that promote active, healthy living. Moreover, it complements the ongoing development activities in the neighborhood, underpinning the area's significant growth potential.
In summary, this proposed development is a considerable step towards intensifying Bram West. By weaving together residential, commercial, and retail components in a transit-oriented design, it lays the groundwork for a community that is vibrant, connected, and sustainable. It represents a promising sign of Brampton's future as a thriving city of opportunity, and sets a new standard for commercial construction industry projects.
Posted by Judy Lamelza






