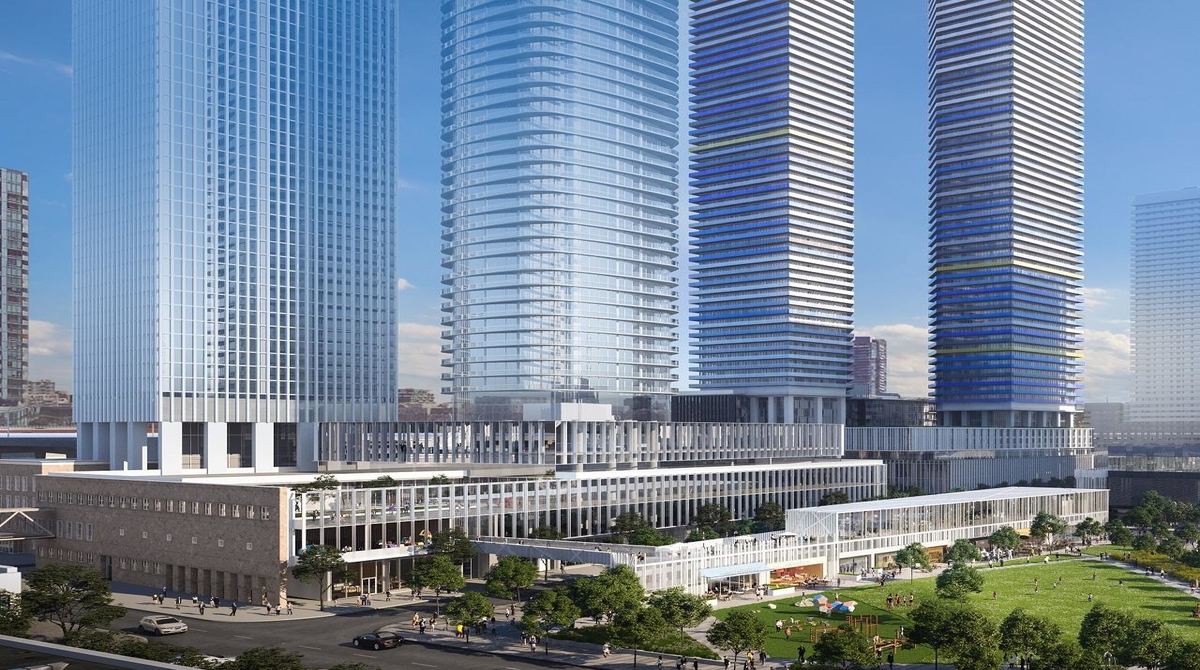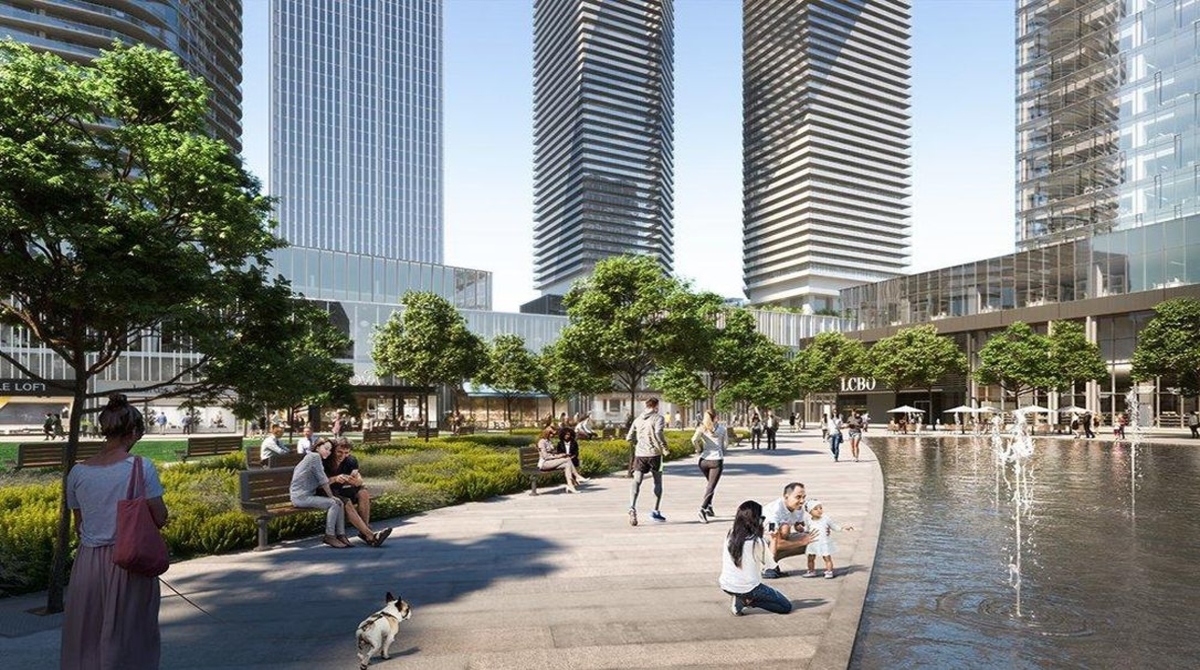
Redevelopment has been continuing on the 4.6 million square foot, mixed-use Sugar Wharf community that has been ongoing since the end of 2017. The initial phases on a pair of condominium towers and an office tower will soon begin for the Toronto waterfront project developed by Menkes Developments per Urban Toronto.
Sugar Wharf Condos Phase 1 will feature a pair of architectsAlliance designed towers rising 64 and 70 storeys above Lake Shore Boulevard at the north end of the site. Work being done below ground has been taking shape since the start of the year when foundation work was seen at the base of the excavated pit.
Four levels of the garage have already been formed and work is now being done on the fifth and final parking level before the project reaches grade. Work will then begin on the ground floor. Wall and columns are now being put in place for this final parking level. The first signs of the ground floor will be able to be seen in the coming weeks.

Community Park Rendering by architect
South of the first residential phase, the 25 storey B+H Architects designed office tower at 100 Queens Quay East just recently became visible above street level. The second floor of the office tower's podium is being formed now and the central elevator core is being worked on at the interior of the site. This office tower will be the new headquarters for the LCBO, as well as space for The Toronto Region Board of Trade and the World Trade Centre Toronto.
According to Menkes, the following are a list of the amenities at Sugar Wharf:
- Grand 2 storey lobby with place seating lounge and 24 hour concierge
- WiFi in all amenity areas, lobby and elevators
- On-site property management team
- State of the art fitness centre including aerobics studio, spinning room and basketball court
- Indoor lap pool
- Two co-work/meeting rooms
- Party room with kitchen and separate bar area, seating and formal dining area
- Kids party room and play area
- Social/games lounge and three separate theatre rooms
- Hobby/art studio, lego rooms and music room
- indoor hammock lounge
- Expansive outdoor landscaped terrace with BBQ and dining areas
- Two luxurious hotel-styled guest suites
Every room at Sugar Wharf is designed with expansive windows, chef inspired kitchen and spa-like bathrooms. All luxury appliances and custom-designed kitchen cabinetry is also included .
See DataBid Blot titled: Sugar Wharf Condos on Queens Quay to begin Foundation Work
Posted by Judy Lamelza










