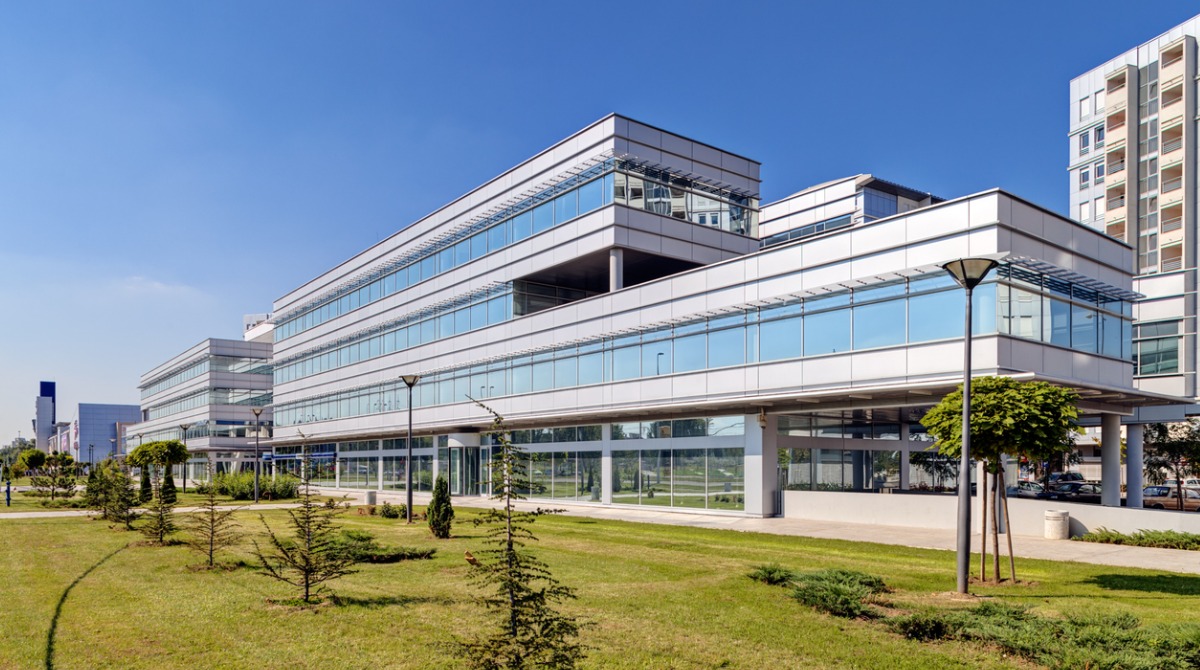
In a striking example of urban redevelopment, the former McDonald’s campus in Oak Brook is set to undergo a transformative renovation. This significant project, spearheaded by JPD Oak Brook Holdings, LLC, envisions a vibrant mixed-use district comprising restaurants, retail spaces, owner-occupied condominiums, and townhomes.
Scheduled for preliminary review by the Oak Brook Village Board, this ambitious plan is in its nascent stages, requiring several layers of approval before actualization. The proposed master plan, reflecting a $40 million investment in 2019, aims to revitalize the 70-acre property into a dynamic community hub. This site, near the lush landscapes of Salt Creek, is strategic, nestling the Hyatt Lodge, ACE Hardware headquarters, and a multi-tenant office building amidst vast stormwater management areas and recreational trails.
Construction and Design Aspects
The redevelopment plan is not merely a construction project but a reimagining of space and community living. The plan will include the following:
- 123 condominiums with average size of 2,500 square feet
- 22 townhomes with average size of 3,500 square feet
- 379 square meters of restaurants and retail space
The Chicago Tribune reports that the project emphasizes multi-bedroom suites suitable for families, enhancing the residential fabric of Oak Brook. The design ethos of the redevelopment stresses conserving the natural landscape, thereby maintaining the site's historical and ecological significance.
JPD Oak Brook Holdings stated that the proposed master plan includes walkability, traditional neighborhood structures, pedestrian-friendly streets and trails, and connectivity to diverse public spaces, all interwoven with quality design and sustainable practices. Functionally, the proposed master plan includes three district zones, each with its own character and function.
Community and Retail Integration
The project also aims to attract businesses that resonate with the park's natural setting. This retail strategy, combined with the project's walkability and traditional neighborhood design, promises a cohesive community experience, blending modern living with nature's tranquility.
Sustainable and Strategic Development
The proposed development underscores sustainable practices, incorporating water storage solutions that utilize roof runoff, reflecting a commitment to environmental stewardship. Strategically located for optimal emergency response, the plan includes detailed infrastructure to support a robust firefighting team, essential for community safety.
Enhanced Public and Green Spaces
Central to the redevelopment is the creation of public spaces that encourage community interaction and outdoor activities. The plan’s design integrates pedestrian-friendly streets and pathways, connecting various public spaces and fostering a sense of community and openness.
"The preliminary board review is the very first step in the process for a proposed Planned Development. The purpose of this step is to provide the Village Board with an overview of a development project in the initial conceptual phases to provide preliminary comments, suggestions, and recommendations to the applicant before the applicant even finalizes their submittal. This process is designed to allow ample opportunity for the Village Board and public feedback so that all comments are heard and considered before a final vote is required."
Village Manager | Greg Summers
Construction Phases and Timelines
The project's completion horizon is set for 2026 and the phased approach ensures minimal disruption to the existing landscape and community, with an emphasis on maintaining access to recreational areas during the redevelopment process.
The transformation of the former McDonald’s campus into a mixed-use district marks a significant milestone in urban redevelopment. Combining residential, retail, and corporate elements, the project promises a revitalized community space that respects its historical roots while embracing modern living standards. With construction set to commence soon, the anticipation for this transformative project continues to build.
Posted by Judy Lamelza






