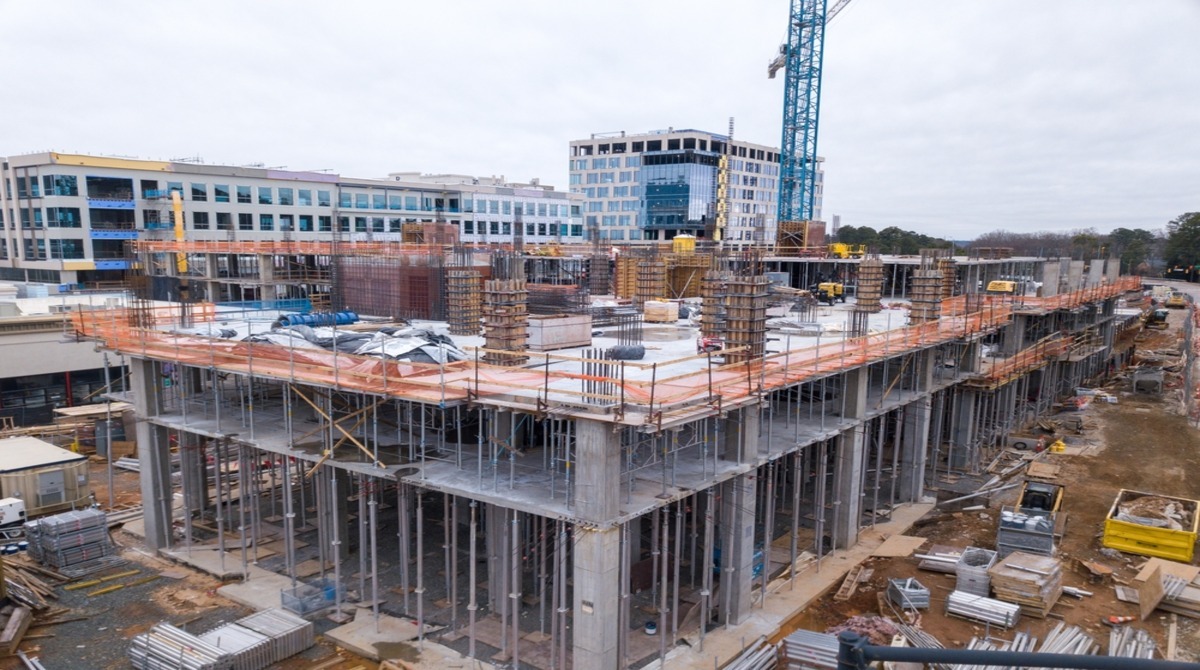
Construction is officially underway at 275 Merton Street in Midtown Toronto, where CreateTO and Collecdev-Markee Developments have broken ground on a major housing project that redefines how public and private sectors can work together. The 494-unit, purpose-built rental community replaces a former Toronto Water office site and is designed to bring inclusive housing, vibrant street life, and strong environmental performance to the heart of the city.
Transforming a Former Municipal Site into Housing Opportunity
The site at 275 Merton Street was once a municipal office property. Today, it is being transformed into a striking new mixed-use development designed by gh3 architects. The project combines City-owned and privately held land, creating a unified parcel that maximizes density and introduces new public connections. A mid-block pedestrian walkway will link Merton Street directly to the Kay Gardner Beltline Trail, enhancing community access and connectivity.
City of Toronto News reports that the six-storey structure will feature retail and community space at street level, activating the ground plane and supporting a pedestrian-friendly environment. Above, the residential floors will offer a mix of 494 rental homes, including 148 affordable units designed for working families, essential workers, and young professionals. Larger two- and three-bedroom apartments are included to support family living — a key focus of Toronto’s housing strategy.
A Model for Public-Private Collaboration
The groundbreaking ceremony, attended by Mayor Olivia Chow, Jennifer Keesmaat (CEO of Collecdev-Markee), and Vic Gupta (CEO of CreateTO), celebrated more than just a construction milestone — it marked the success of a collaboration model that could redefine urban housing delivery in Toronto. The City has committed over $8 million in incentives and fee reductions to help make these homes attainable.
From conception to groundbreaking in just 14 months, 275 Merton Street has moved forward at record pace. This rapid progress, according to Councillor Paula Fletcher, demonstrates “that we can build housing faster when we work together. It’s a real triumph of housing policy in action.”
Architectural and Environmental Design Highlights
Designed by gh3, the building integrates modern design principles with sustainability targets aligned to the Toronto Green Standard. The project will incorporate durable façade materials, energy-efficient systems, and environmentally responsible construction methods. Natural light, landscaped outdoor spaces, and accessible design features ensure that the development enhances both livability and neighborhood character.
Architect Vanessa Abram of gh3, working alongside Collecdev-Markee’s Director of Development Carolynna Gabriel, helped drive the design process through a single, efficient iteration — an impressive achievement for a project of this scale. The affordable and market-rate homes will share identical design quality, underscoring the development’s commitment to inclusivity and dignity for all residents.
Supporting Toronto’s HousingTO 2020–2030 Action Plan
The Merton Street project is a key contributor to Toronto’s HousingTO 2020–2030 Action Plan, which aims to deliver 65,000 rent-controlled homes, including 41,000 affordable rentals, 17,500 rent-controlled homes, and 6,500 rent-geared-to-income units. As one of nearly 100 City-owned sites identified for redevelopment, 275 Merton showcases how leveraging public land in partnership with private developers can expand housing supply quickly while maintaining affordability over time.
This initiative also demonstrates the City’s strategy to integrate affordable housing into established neighborhoods, ensuring access to transit, green space, and employment opportunities — elements critical to long-term sustainability.
Workforce and Construction Trades Involved
A project of this magnitude will employ a wide range of construction professionals, tradespeople, and specialists, contributing to Toronto’s thriving construction workforce. Trades and roles likely to be involved include:
-
Excavation and Site Preparation Crews – handling demolition of the old municipal building and grading for new foundations
-
Concrete Workers and Form Setters – constructing the building’s core and superstructure
-
Ironworkers and Rebar Installers – reinforcing foundations and vertical columns
-
Masons and Bricklayers – installing the exterior façade and architectural finishes
-
Carpenters and Drywall Installers – building interior partitions, ceilings, and amenity spaces
-
Electricians and Low-Voltage Technicians – wiring lighting, power, and communication systems
-
Plumbers and Pipefitters – providing essential water, gas, and HVAC systems
-
HVAC Installers and Mechanical Engineers – integrating efficient heating, cooling, and ventilation systems
-
Glaziers and Window Installers – ensuring energy-efficient window systems and natural light
-
Roofers and Waterproofing Specialists – protecting the structure against the elements
-
Painters, Tile Setters, and Finish Trades – completing the interiors with durable, high-quality finishes
-
Landscapers and Urban Designers – creating outdoor amenities and the pedestrian pathway connection
Each trade plays a pivotal role in realizing the project’s goal of delivering a sustainable, inclusive, and well-built housing community.
Looking Ahead: A Blueprint for Future Development
As cranes rise over Merton Street, the project stands as a model for how coordinated planning, efficient design, and public-private cooperation can produce housing that meets both social and economic needs. With construction now underway, 275 Merton Street will soon transform from a former municipal site into a vibrant, mixed-income community where design excellence meets affordability.
By next year, Toronto residents will begin to see the framework of a building that represents more than bricks and mortar — it represents progress, collaboration, and a shared vision for an inclusive city.
Posted by Judy Lamelza






