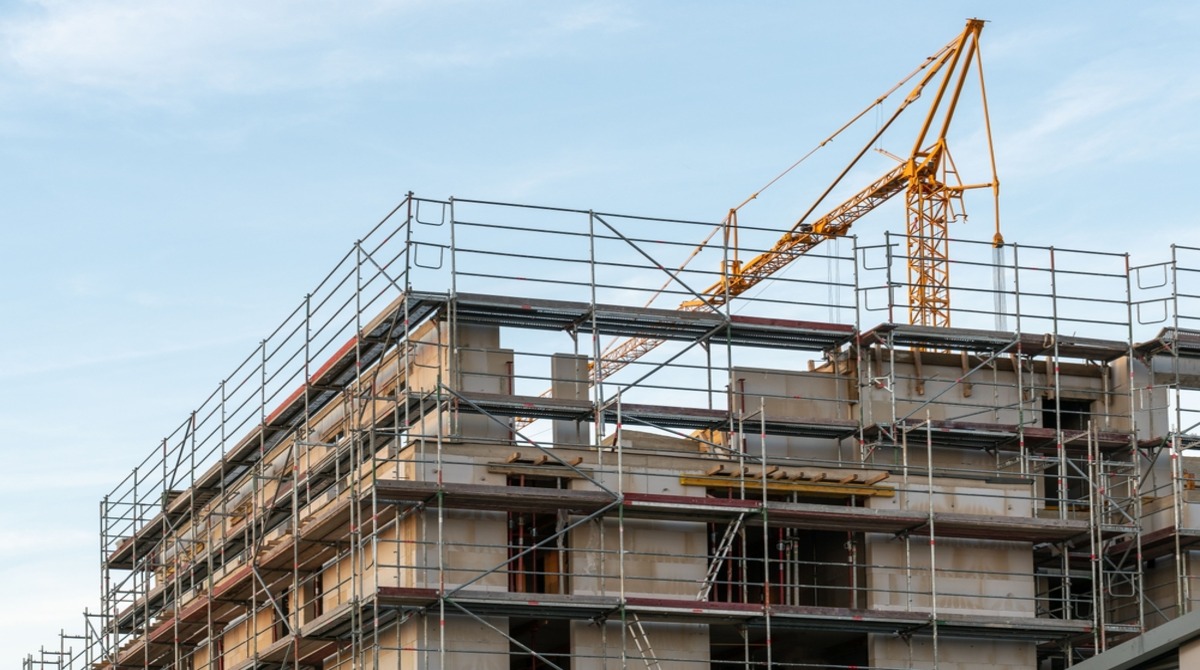
A major residential expansion is coming to the Mansfield–Ontario border as Redwood USA prepares to transform nearly 20 acres at Walker Lake Road and Spring Village Drive into a 113-unit apartment community. Approved by the Ontario Planning Commission following a rezoning request from R-2 to Planned Unit Development (PUD), the project sets the stage for construction to begin in late 2026. With its focus on single-story living, modern design, and high-quality construction, the development aims to serve a growing market of residents seeking accessible, maintenance-free homes.
A Master-Planned Low-Density Residential Development
The project spans 18.8 acres, with 80 units located in Ontario and 33 units within Mansfield, forming one cohesive neighborhood across municipal boundaries. Redwood USA—a developer known for producing spacious single-story “apartment homes”—is introducing its signature layout here, with residences spread at 4.25 units per acre and no more than six units per building.
The community will primarily feature two-bedroom units, complemented by one- and three-bedroom options. These homes are designed for tenants with a median age of around 50, who value privacy, accessibility, and low-maintenance living. Units are expected to lease at approximately $1,900 per month, excluding utilities.
The Mansfield News Journal reports that this new development follows Redwood’s successful 75-unit project built in 2019 at 900 Max Avenue in Mansfield, a similar single-family apartment community that helped establish demand for this housing type in the region.
Site Planning and Community Layout
The planned neighborhood will be arranged along newly built internal streets that branch from Walker Lake Road and Spring Village Drive. Each residential cluster will consist of single-story buildings with private entrances, attached garages, and individual driveways—features that give the apartments the feel of standalone homes.
A PUD zoning designation allows for the flexible arrangement of structures and open space. Redwood’s plan incorporates:
-
Pedestrian-friendly walkways connecting all buildings
-
Landscaped open spaces to maintain a suburban, park-like environment
-
Stormwater management systems designed to meet local engineering requirements
-
Internal circulation roads constructed to municipal standards
While the project awaits final council approval, the preliminary plans reflect Redwood’s streamlined approach to residential design—low-density, quiet streets, and generous green areas that support long-term neighborhood cohesion.
Construction and Design Approach
Construction is expected to begin in fall 2026, pending site plan approval and municipal review. Redwood’s communities are known for efficient construction sequencing, leveraging consistent design standards across their developments.
Each apartment building will be constructed using:
-
Wood-framed construction for durability and cost efficiency
-
Slab-on-grade foundations ideal for single-story layouts
-
Energy-efficient building envelopes including insulated wall systems and high-performance windows
-
Attached single-car garages to reinforce the residential character
Interior finishes typically include open floor plans, vaulted ceilings, walk-in closets, and spacious bathrooms—features that appeal to residents seeking comfortable, aging-friendly homes.
Construction Trades Involved
The development will engage a wide range of construction professionals throughout its multi-year timeline. Key trades expected to take part include:
-
Surveyors and Civil Engineers – preparing grading plans, infrastructure design, and utility layouts
-
Excavation Crews – performing site clearing, trenching, and earthwork
-
Concrete Contractors – pouring slab foundations, sidewalks, and driveways
-
Carpenters and Framers – constructing the wood-frame building shells and roof systems
-
Electricians – installing power systems, lighting, and panel work
-
Plumbers and Pipefitters – handling domestic water, sanitary piping, and gas lines
-
HVAC Technicians – fitting energy-efficient heating and cooling systems
-
Roofers and Insulation Specialists – ensuring thermal performance and weather protection
-
Drywall Installers, Painters, and Finish Carpenters – completing interior walls, trim, and finishes
-
Paving and Landscaping Crews – constructing internal roads, lawns, and plantings
These trades will contribute not only to the buildings themselves but also to the extensive civil work required for a multi-acre residential community.
Municipal Review and Next Steps
Although the Planning Commission has approved the rezoning, the project must still undergo:
-
A public hearing
-
Final council approval
-
Detailed site plan review
Once these steps are complete, Redwood USA will finalize construction documents, procure subcontractors, and begin early-site preparation activities ahead of its 2026 groundbreaking.
A Growing Residential Hub for the Region
The proposed apartment community aligns with broader growth trends in Mansfield and Ontario as both municipalities experience steady demand for accessible, single-level housing. With its thoughtful site design, modern single-story layouts, and quality construction practices, Redwood’s new development is poised to deliver much-needed housing while enhancing the residential character of the Walker Lake Road corridor.
Posted by Judy Lamelza






