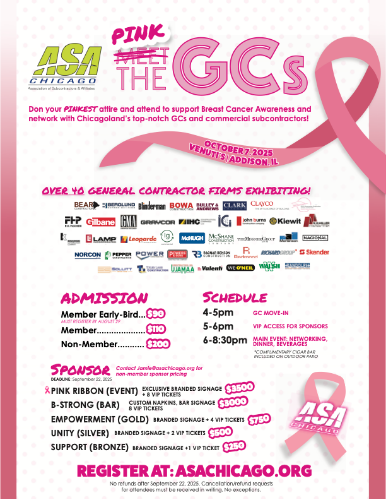
A new residential project is in the works for 3102 North Western Avenue, at the corner of West Barry Avenue near the Chicago River. The development, led by local resident and developer Matt Ronan through an LLC, would replace two vacant residential buildings and an adjacent empty lot with a modern five-story structure. The design is being crafted by Chicago-based firm MC & Associates.
Project Overview
The proposed building will rise 60 feet tall and feature 26 two-bedroom apartments, each outfitted with a private balcony. In alignment with city affordability requirements, five of the units will be designated as affordable housing. The design process has incorporated community input, with 47th Ward Alderman Matt Martin collecting feedback from residents on details such as exterior brick color—options include red, brown, or gray.
Building Features
-
Total Units: 26 two-bedroom apartments
-
Affordable Housing: 5 units set aside as affordable
-
Private Balconies: Each unit includes its own balcony
-
Height: Five stories, approximately 60 feet tall
-
Exterior: Brick façade with resident input on final color
-
Shared Amenities: Rooftop deck available to all residents
Parking and Site Use
The development makes efficient use of the irregular lot, incorporating:
-
Garage Parking: 5 indoor spaces on the ground floor
-
Outdoor Parking: 7 spaces along the alley
-
Ground Floor Uses: Lobby, amenity space, and select residential units
Landscaping and Design Considerations
Chicago Yimby reports that the building footprint will maximize site usage while leaving space for alley access and functional outdoor parking. Community feedback has already influenced the project’s aesthetic approach, and the development team is aiming for a design that complements nearby residential and commercial structures while modernizing the underused lot.
Construction and Workforce Needs
To bring this project to life, a wide range of construction trades and specialties will be required, including:
-
Demolition Crews: For removal of existing vacant structures
-
Excavation and Foundation Contractors: To prepare the site and pour foundations
-
Concrete Workers and Masons: For structural support and the brick façade
-
Steelworkers and Framers: To erect the core structure
-
Carpenters and Drywall Installers: For interior layouts
-
Mechanical, Electrical, and Plumbing (MEP) Contractors: To handle all utility systems
-
Glaziers: For windows and balcony doors
-
Roofers: To complete the shared rooftop deck
-
Landscapers: For exterior beautification and alley treatments
Community and Transit Connections
The project site offers residents strong connectivity:
-
Transit Access: Nearby TTC bus stops within 250 meters linking to the Yonge Line 1 (Sheppard–Yonge station), University Line 1 (Sheppard West station), and Bloor Line 2 (Bathurst station).
-
Cycling: While bike lanes on Sheppard are limited, residents can access nearby multi-use trails in Earl Bales Park and along the West Don River.
-
Neighborhood Impact: The inclusion of affordable units, modern design, and active community feedback in the planning process shows a commitment to balancing density with livability.
Next Steps
The proposal must first receive aldermanic approval before advancing to the city for zoning review and permitting. No official construction timeline or budget has been released, but once approved, the project will provide new housing options in a growing corridor of West Lakeview.
Conclusion
The planned development at 3102 North Western Avenue highlights how underused urban lots can be transformed into high-quality housing. With 26 units, thoughtful design features like private balconies and rooftop amenities, and a diverse set of construction trades needed to bring it all together, the project is positioned to both modernize the neighborhood and provide new opportunities for construction workers and future residents alike.
DataBid is currently reporting on this project - 3102 N Western Residential Development - Chicago (01180321025)
Posted by Judy Lamelza






