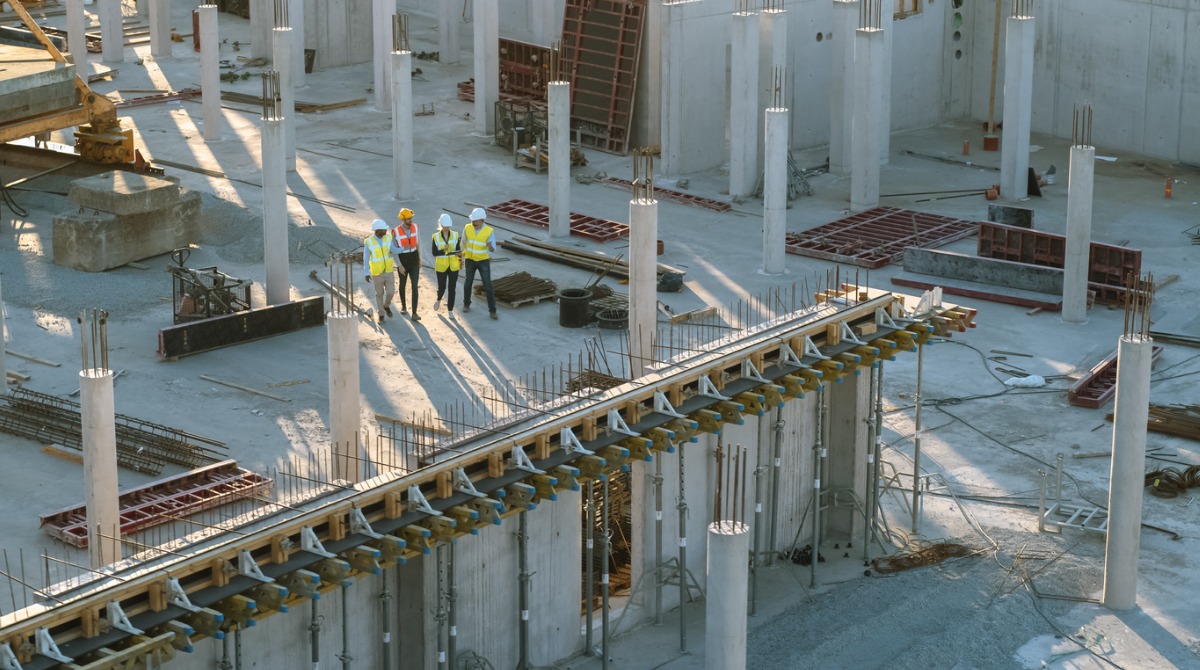
A recently proposed high-rise development will bring some much needed units to an underutilized site in the Annex. The 37 storey, mixed-use, infill residential tower with retail space at grade will be constructed above the subway entrance at Spadina and Bloor. It is located at 328 Bloor Street West.
Urban Toronto stated that First Capital submitted applications to the City of Toronto for Zoning By-law Amendment and Site Plan Approval for a site located on the northeast corner of Bloor Street West and Spadina Road. BDP Quadrangle designed the building.
The building will include the following:
- An eight-storey podium
- Retail uses at grade level composed of 628 m2 in area
- Topped with a 29-storey residential tower
- Building height would be 114.92 metres including its mechanical penthouse
- Total gross floor area overall is 31,231 m2 with an FSI of 14.09
Currently there is a single-storey bank and a three-storey building that has ground floor commercial uses that includes shops and restaurants along with rental apartments above.
The Spadina subway station is to the north of the site. There is an interchange station between lines 1 and 2 of the TTC subway system, the 510 Spadina streetcar, and Davenport 127 buses. East of the site is 316 Bloor Street West, which currently has a three-storey office building and gated parking lot and there is an approved development application that will result in a 20 storey mixed-use building with condominium units and commercial space at grade.
South of the site at the southeast corner of Bloor and Spadina is the Matt Cohen Park. West of the site is a three-storey retail/office building and six-storey office building at 350 Bloor Street West. This site is currently subject to a rezoning application to construct a 35 storey mixed-use building with a six storey podium and retail at grade level.
The building will consist of:
- 366 units
- 221 one-bedroom units (60%)
- 107 two-bedroom units (29%)
- 38 three-bedroom units (11%)
- Total of 793.46 m2 of indoor amenity space proposed for the 3rd, 9th, and 19th floors
- Ninth and 19th levels would include flexible seating areas, outdoor dining and barbeque areas
- Ground floor will include privately owned publicly accessible space
- Second floor will have bicycle storage for 402 resident bicycles and 45 visitor spaces
- Third floor will include 272 m2 of outdoor amenity space and 85 m2 of indoor amenity fitness area
- Floors 4 through 8 will include 13 residential units per floor, as well as suite lockers
- Ninth floor is where the typical tower floor plate begins
- Underground parking will have 61 parking spaces within a 2-level underground garage and 3 accessible parking spaces
According to Storeys, the project would also include widening of the existing sidewalks along Bloor and Spadina to facilitate a 37-storey tower with an eight-storey podium with retail and a mid- block connection to neighbouring Paul Martel Park.
The units would have Juliette balconies instead of formal balconies to reinforce the elegance of the tower.
The tower would feature a metal calling architectural ribbon that wraps around the building's facade. Within the ribbon, a combination of vertical terra cotta panels and vision glass gives the illusion of the building being unwrapped on all facades extending to the base of the building.
Posted by Judy Lamelza







