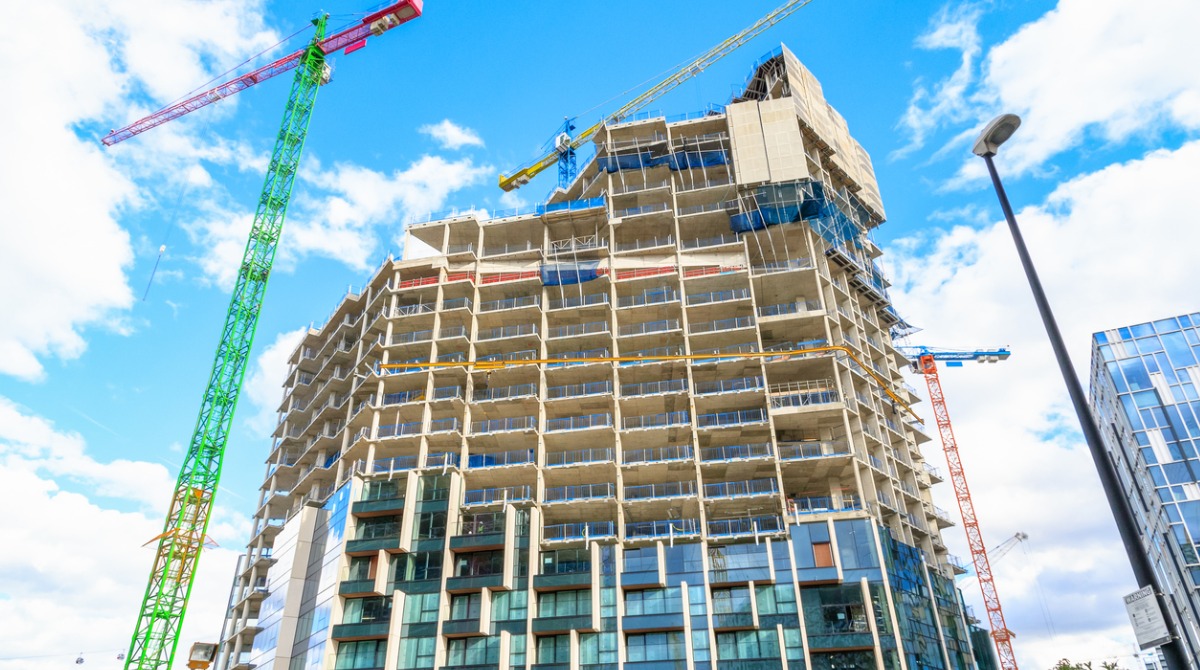
Related Midwest has unveiled the name and detailed design on The Row in Fulton Market. This will be a 43-story, 300 unit building and is scheduled to open in July of 2023. Together with its contracting division, LR Contracting Company, Related Midwest is once again partnering with BOWA Construction to build The Row, the city's first high-rise co-led by a Black-owned contractor. BOWA, a certified Minority Business Enterprise has previously partnered with Related Midwest on a wide variety of projects including Lathrop and the Taylor Street Library and Apartments at Roosevelt Square.
The Row will put residents just steps from the city's famous Restaurant Row, as well as leading employers that have made Fulton Market one of the fastest growing businesses and cultural centers in the U.S.
The Row will include the following:
- One, two, and three bedroom apartments
- 6 premium penthouse residences ranging from 2,358 to 3,418 square feet
- Range in size from 617 to 1,929 square feet
- Feature nine-foot-six-inch ceilings
- Expansive windows
- 8 inch wide plank flooring
- Full size in-unit washers and dryers
- Resident-controlled Echobee smart thermostats
- High end kitchens with quartz countertops
- Private terraces
- Lobby with 24-hour concierge and door attendant
- Housekeeping will be available
- Daycare services for pets
- First level retail space
- 146 parking spaces
- 12 electric vehicle charging stations and bike storage
RE Journals reports that The Row is part of Related's Reserve Collection which is an exclusive set of properties across the Related Rentals portfolio blending the finest design from celebrated architects to life-enriching services and benefits.
Amenities will include:
- Fitness Club
- Yoga studio
- Children's play suite
- Reservable entertainment suite with terrace
- Outdoor kitchen with seating
- Multiple lounge and co-working spaces
- Private conference areas
- 13,800 square-foot landscaped recreational deck atop the podium
- Lap pool with lounge seating
ConnectCre states the high-rise will be located at 164 N. Peoria St and will give residents a front-row seat to the area's continued transformation. The project was designed by Morris Adjmi Architects in its fourth collaboration with Related Midwest.
The tower will also be set back from the five-story podium that conceals parking with residences that front Peoria Street.
The penthouse residences will offer either three or four bedroom, 12 foot ceilings, expansive private terraces, and chef-inspired eat-in kitchens with Caesarstone countertops including a Bosch steam oven and Thermador beverage center.
RE Journals also reports that as one of Chicago's first 80/20 buildings, the Row will set aside 20% of residences, or 60 apartments, as affordable under recently passed Affordable Illinois legislation.
LOOKING FOR MORE MIXED-USE PROJECTS IN THE CHICAGO AREA?
Posted by Judy Lamelza




