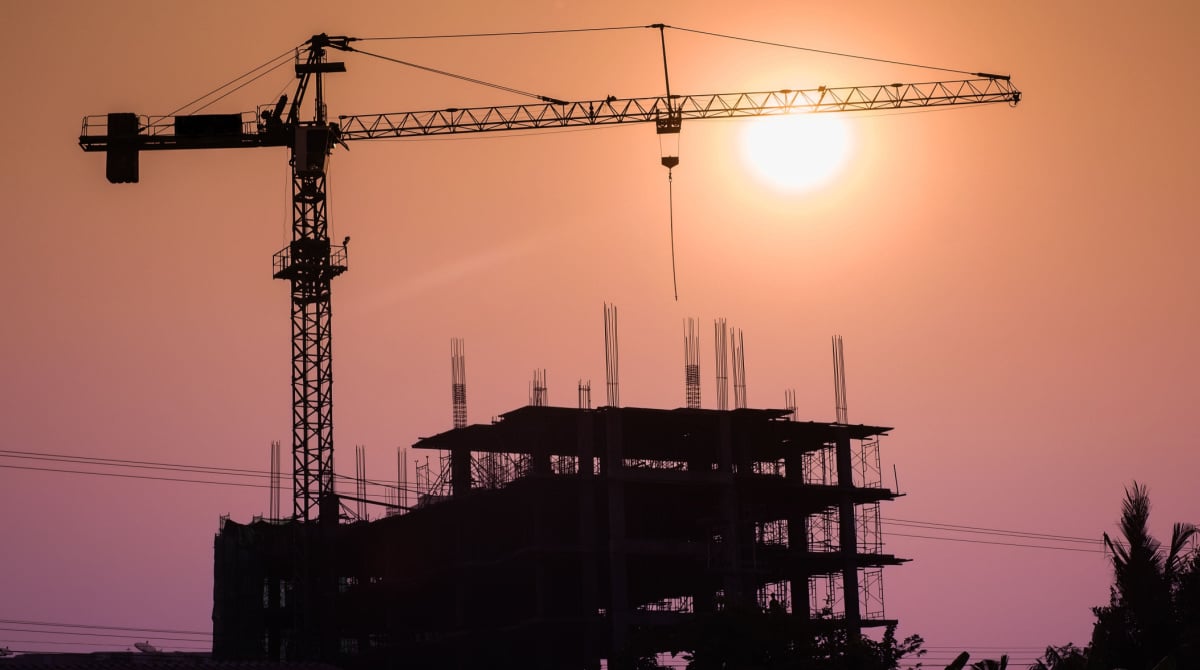
Uptown, a bustling neighborhood in Chicago, is set to welcome a new addition to its residential landscape with the proposal of a 30-unit apartment building at 936 W Leland Avenue. This development, revealed in Alderwoman Angela Clay’s recent newsletter, is poised to transform a vacant lot into a vibrant living space. Designed to cater to the diverse housing needs of the area, this project is a significant step towards enhancing Uptown’s residential appeal.
The proposed five-story building, standing 60 feet tall, is strategically located just east of the intersection with N Sheridan Avenue, near the lakefront. This location, currently a vacant lot, was last sold in 2017 for $850,000 and offers an excellent opportunity for residential development in a sought-after area of the city.
Enhancing the Neighborhood's Housing Options
Chicago Yimby reports that the development aims to add a variety of housing options to Uptown's market, with rental prices ranging from $1,750 to $4,000 per month. This range makes the project appealing to a wide demographic, from young professionals to small families, contributing to the neighborhood's dynamic community.
Design and Features
While the developer and architect are currently unknown, the initial designs suggest a modern aesthetic with a facade made of white brick and potentially painted concrete. The building's design includes columns and spandrels that create a gridded facade, complemented by black framed windows.
The building will consist of:
- Five-story, 60 foot tall residential structure
- One, two and three-bedroom layouts
- No ground floor retail
- Small lobby
- Six vehicle parking spaces
- 35 bicycle spaces
- Inset balconies
- Access to small rooftop deck facing east
In addition to individual unit amenities, the building's plan includes affordable housing units, aligning with the city's requirements and commitment to inclusive housing. These units ensure that the development contributes positively to the community's diverse socioeconomic fabric.
Zoning and Regulatory Aspects
The current zoning of RT-4 limits the building height to 38 feet. However, the developer is seeking a rezoning to B2-3, allowing for the construction of the proposed five-story structure. This change is crucial for realizing the full potential of the development.
Alderwoman Clay, along with the Committee on Zoning and City Council, will play a pivotal role in the approval process. Their decisions will impact not only the development itself but also set precedents for future projects in the area.
The successful execution of this project will not only provide new housing options but also enhance Uptown's appeal as a desirable place to live. It represents an opportunity to further develop the neighborhood’s residential infrastructure, catering to its growing population.
As this development progresses, it promises to bring a fresh dynamic to the neighborhood, offering modern living spaces that cater to the diverse needs of its residents.
Posted by Judy Lamelza







