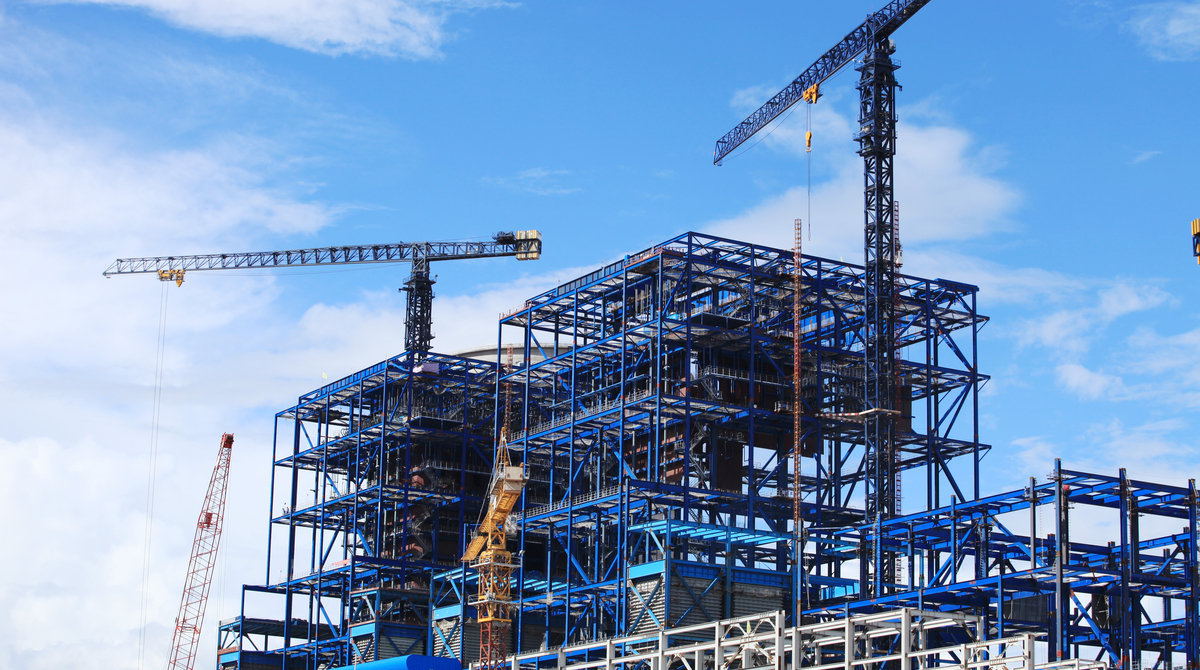
A proposal for an apartment complex with three towers on the southwest corner of Steeles Avenue West and Jane Street has been submitted by N.H.D. Developments Ltd. The application is for a Zoning By-law Amendment and a Site Plan Approval to permit the addition at 4001 Steeles Avenue West.
Urban Toronto states that the three towers will have heights of 35 through 45 storeys and would add 1,621 new condominium suites to the site if approved as proposed.
The site is bound by a town home site to the west, Steeles Avenue to the north, Jane Street to the east, and Hullmar Drive to the south. Currently, there are a pair of Y-shaped 14 and 17 storey rental apartment buildings and a one storey commercial plaza at the site. Both Pioneer Village Station and Highway 407 Station are a 12 minute walk away and provide access to the Yonge-University subway line.
The site lies at the northern edge of the Black Creek neighborhood. The Toronto boundary with the City of Vaughan is located across the road on the north side of Steeles. The neighbourhood is a mix of low-rise and high-rise residential. The high-rises are located along major arterial roads and along peripheries of natural areas. Black Creek Pioneer Village is across Jane Street to the east and Steeles to the north.
The proposed development was designed by Graziani + Corazza Architects and will consist of:
- Buildings in a tower and podium form
- GFA of 109,193m2 and resulting in a density of 2.64 FSI
Building A will include the following:
- 8-storey podium
- Two 45 storey towers
- Each will have a floor plate of 800m2
- 1.5 metre step-back is provided at the 7th storey and will create a six-storey street wall which will wrap the podium elevation to the east
- Outdoor amenity space
Building B will include the following:
- Will be oriented north-south on the east portion of the site
- Building would rise to 35 storeys
- Provide a podium and streetwall height consistent with Building A
- Tower has floorplate of 800m2
- Provides a downward height transition across the site to the Y-shaped buildings at 500 Jane Street and 4001 Steeles Avenue West
The ground floor of the base buildings includes:
- Indoor amenity rooms along their main frontages
- Small residential lobby
- Residential units begin on the 2nd floor
Collectively Buildings A and B include a total of 1,621 residential units with the following mix:
- 4 studios
- 1,079 one-bedroom units
- 396 two-bedroom units
- 142 three-bedroom units
Residents would have access to a total of 6,524m2 of amenity space equally distributed between indoor and outdoor
A new northwest-southeast road is also planned and will run through the subject site in between the proposed buildings and the existing buildings and would connect to the existing surface parking lots. The road also will lead northeast toward the roundabout driveway for the proposed buildings, accommodating passenger pick-up and drop-off, and access to a three-level underground garage. The garage would have room for 722 spaces (639 resident and 83 visitor).
DataBid is currently reporting on this project - 4001 Steeles Avenue West Infill Apartment Development Black Creek - Toronto (0067050622)
Posted by Judy Lamelza





