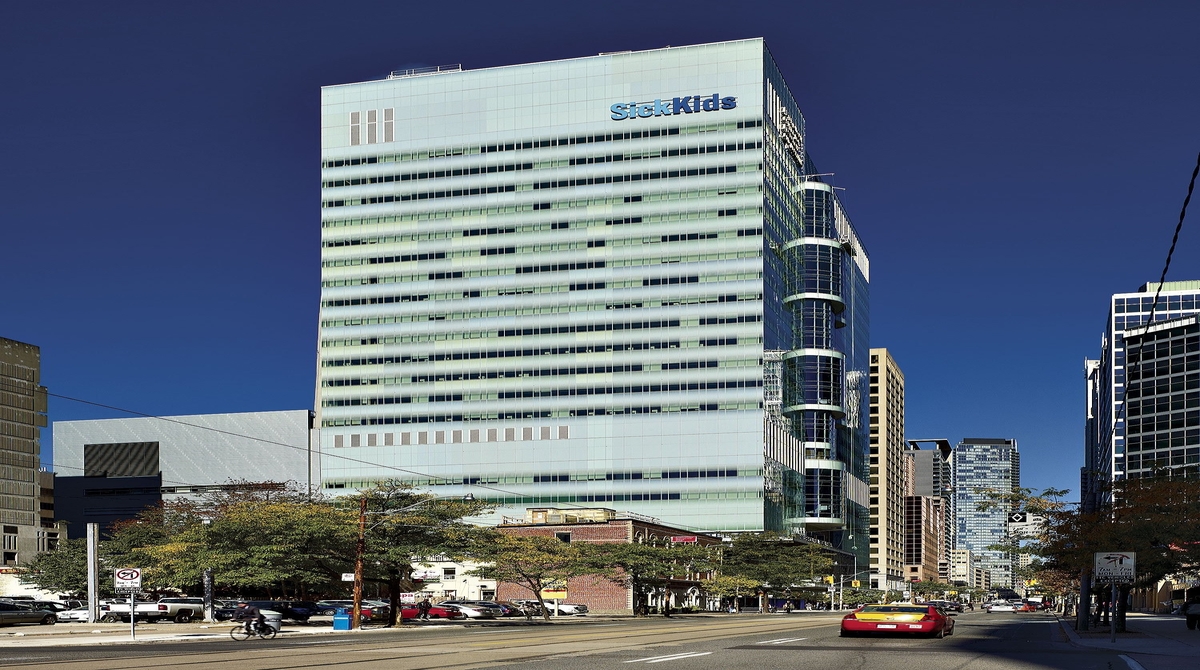
Ontario's Carpenter's Union Local 27 just recently announced a one million dollar donation to help build the new campus for the Sick Kids Hospital network per Urban Toronto.
The union joins a list of many other donors that have pledged more than $570 million for the expansion. The goal for Sick Kids is to raise $1.3 billion over the next five years to build a $600 million facility on University Avenue, fund $500 million for research and invest $100 million in new systems to better handle patient care. The present building was built in 1951 and has strained the hospital's resources to their limits due to population growth and increases in medical complexities.
Due to the donations that the hospital receives, they are able to provide world-renowned care and pediatric research.
The hospital has already submitted zoning bylaw amendments to build the new 22 storey Patient Support Centre as part of the campus expansion project. The new tower is located at Elm and Elizabeth Streets and will have the existing 8 storey Elizabeth McMaster Building demolished.
Get Qualified Leads from DataBid
B+H Architects was selected as Design Architect and Prime Consultant for the new building which will connect directly to the Peter Gilligan Centre for Research and Learning and to the other sections of the hospital's campus through a series of pedestrian bridges. The new building will house many of the administrative and education functions at Sick Kids. The fundraising campaign will continue until March of 2022.
According to Urban Toronto, during the design phase, B+H worked closely with a team consisting of structural engineers from Entuitive, mechanical engineers from TMP and electrical engineers from Mulvey & Banani.
"This building will set a new precedent in workplace design to support integrated health-care delivery. As one of the most highly regarded pediatric health-care institutions in the world, Sick Kids requires a first-of-kind facility that embodies the institution's commitment to excellence in care, research and education. The building will serve as a vessel for realizing Sick Kids' preferred culture and its connection to community."
Project Lead & Senior Principal at B+H | Patrick Fejer
The PSC tower is the first phase of Sick Kids' larger Project Horizon campus redevelopment plan. The new modern facility will be targeting a minimum of LEED Gold Certification.
Posted by Judy Lamelza









