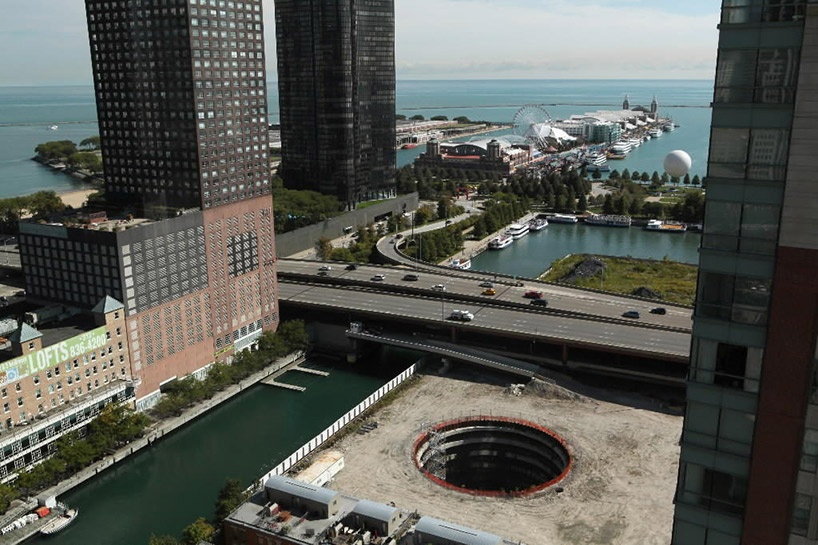
According to Design Boom, the site of the Chicago Spire has had multiple proposals over the past years and was initially planned for a 2,000 foot high tower. Construction was stopped during the financial collapse of 2008 and it has been left unfinished. The only thing left is a huge hole along the Lake Michigan shore. New York based Greyscale Designs has proposed a cross plan tower standing on an underground trunk.
The building brings into play a range of structural and organizational solutions that relate to the nearby iconic skyscrapers. The tower takes advantage of its natural ventilation and completes the Chicago skyline along the waterfront.
The tower seems to "float" above the existing cavity forming an inverted relationship between the building and the ground. A ramped parking complex comes together with the tower podium connecting to the nearby Lakeshore Drive overpass. A tapering facade exemplifies the outer shape of the tower and the atriums create a patterned expression along the facade. The enclosed elevated rooms provide public function while putting to use the cooling strategies for thermal insulation and open-air movement thoughout the entire building.
Per Chicago Curbed, the original Chicago Spire plan called for a 2,000 foot unicorn horn-like condo tower designed by Spanish architect Santiago Calatrava. Construction on this 150 story building began in 2007 but stalled the following year due to the global financial crisis of 2008. All that was left was a huge unsightly circular hole in the ground. After that, it was one plan after another. In 2016 the developer at the time, Related Midwest, added a landscaped berm to the western edge of the property as a courtesy to the site's neighbors.
The building brings into play a range of structural and organizational solutions that relate to the nearby iconic skyscrapers. The tower takes advantage of its natural ventilation and completes the Chicago skyline along the waterfront.
Posted by Judy Lamelza









