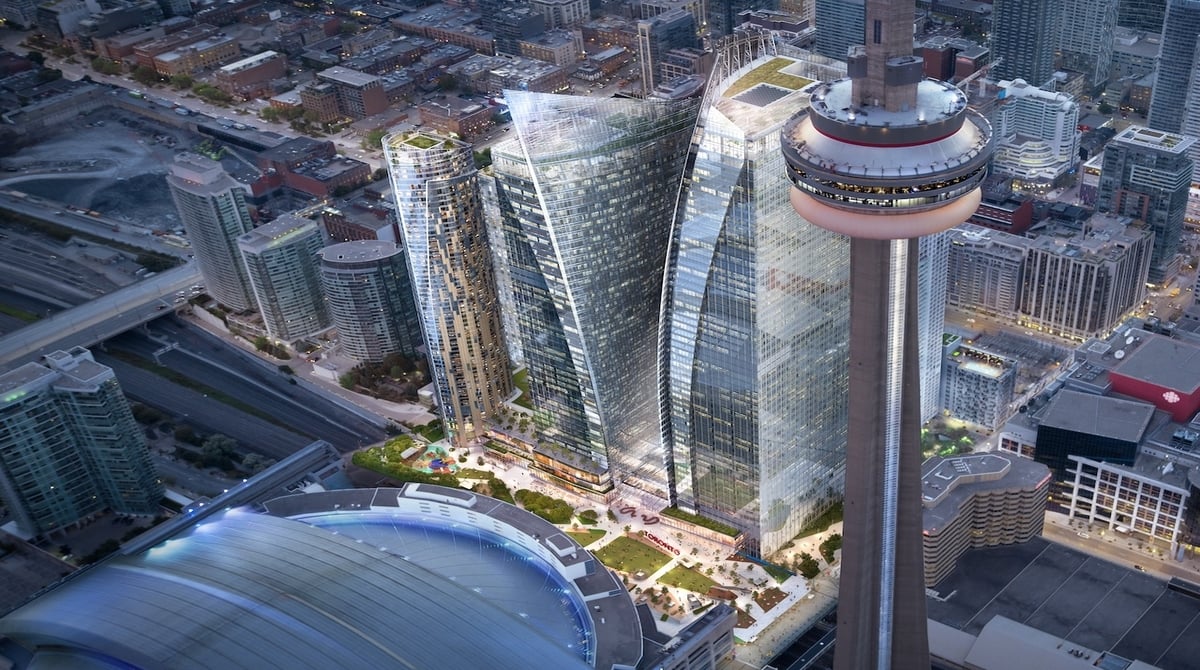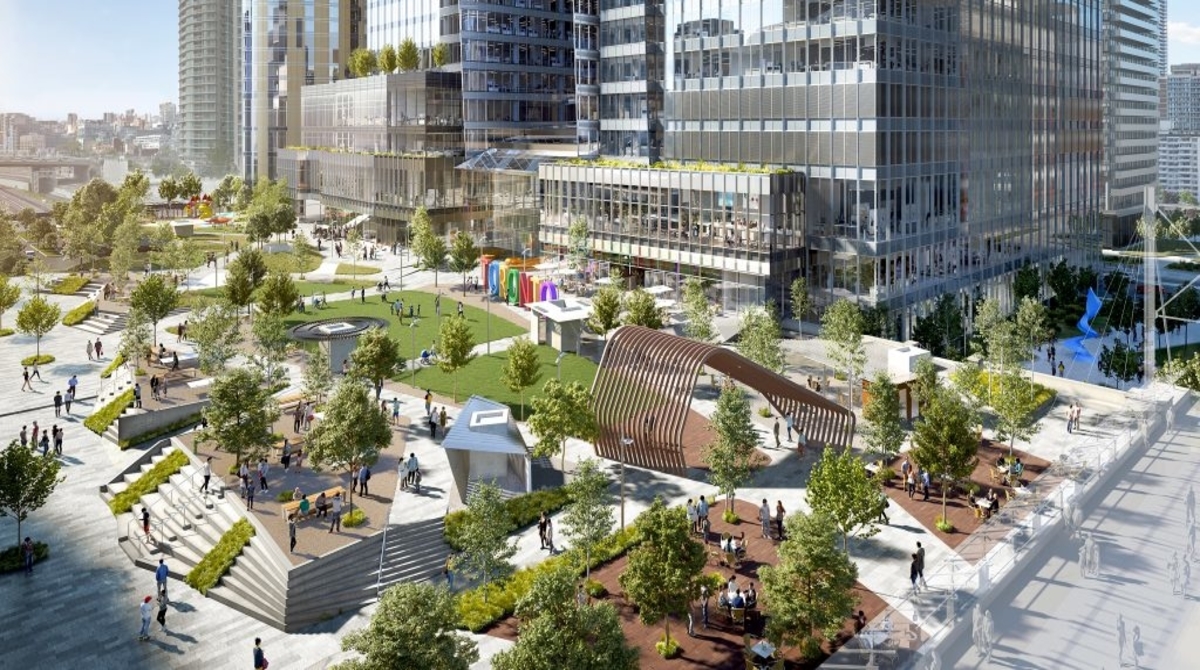
The city of Toronto is having a vertical growth spree that shows no stopping. Oxford Properties Group's Union Park will be one of the largest mixed-use developments in Toronto's history. The $3.5 billion project is set on four acres north of Rogers Centre and CN Tower according to Curbed.
The massive development will consist of twin curved 58 and 48 story office towers and apartments surrounded by landscaped public parkland. This will bring 4.3 million square feet of new mixed-use office, residential and retail spaces to downtown Toronto.
Some of the other large scale mixed use projects in Toronto include the following:
- 12 acre Sidewalk Labs-backed Quayside smart city project
- The Well is a 7 acre "21st century city"
- 400 proposed high-rise projects in the pipeline
- Proposed CIBC Square is a two tower development adding 3 million square feet of space plus a new Microsoft office
- Proposed 1.2 million plus square feet of mixed-use office and retail at 160 Front Street West by Cadillac Fairview and Investment Management Corporation of Ontario
The office portion of Union Park will measure out to 100,000 square feet and will provide office space, retail and residential space to a part of downtown where it is badly needed.
Looking for More Mixed-Use Projects in the Chicago Area?
Per Oxford Properties Union Park, due to the fact that Toronto is experiencing a shortage of daycare spaces, Oxford's family-oriented development will include an integrated 8,500 square foot daycare to support growing families in Union Park and in the surrounding neighborhood.
Union Park will support cycling in Toronto by providing at-grade bicycle facilities for both residents and office personnel and include 80 showers. Renewable energy measures will also be incorporated and will connect to district energy systems, on-site solar and grey-water re-use. The development is a sustainable community and office buildings will be designed to meet or exceed LEED Platinum standards.

According to Curbed, Pelli Clarke Pelli Architects, who also designed San Francisco's Salesforce Tower, is the designer for this development. The project will add 800 apartment units and 200,000 square feet of retail in the two towers. The PATH underground tunnel system will eventually connect to Union Park.
The enclosed winter garden will be used for year round recreation and the two acre park will be built on top of a covered rail line. Another great feature will be a new pedestrian pathway that will connect the business district with the waterfront.
Oxford Properties expects to begin construction in 2023 and will be finished in 5-6 years.
See DataBid Blog titled: $3.5 Billion Project Planned for Toronto
DataBid is currently reporting on this Project - Union Park Mixed Use - Toronto (0013062719)
Posted by Judy Lamelza









